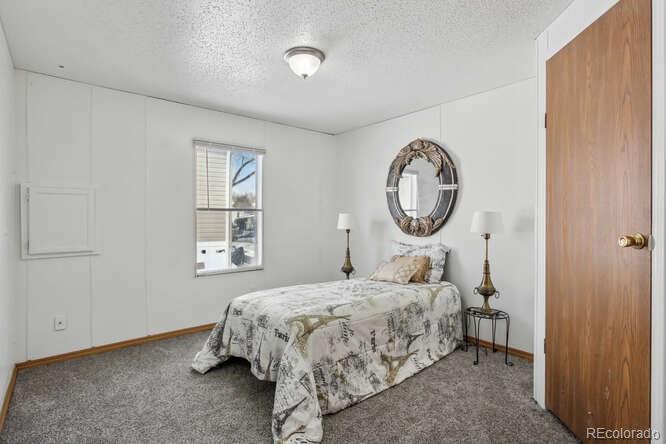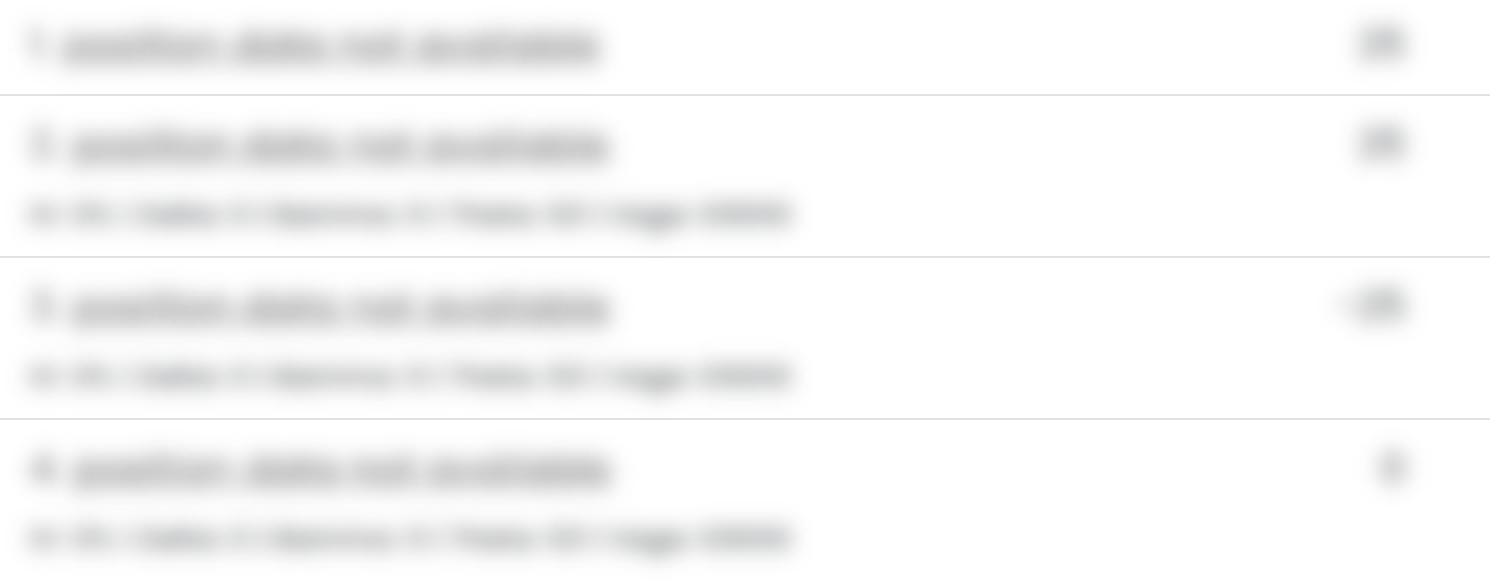$139,500
LEGAL DESCRIPTION: MBL HOME, TITLE: 012928075 SERIAL: HI4858AB YEAR: 1994 MAKE: EDI SIZE: 28/56
Property Images (20)
📋 Listing Overview
🏡 Features
📝 Public Remarks
💰 Tax Information & Other Details
Last Updated:
March 27, 2024 at 7:57 PM





















