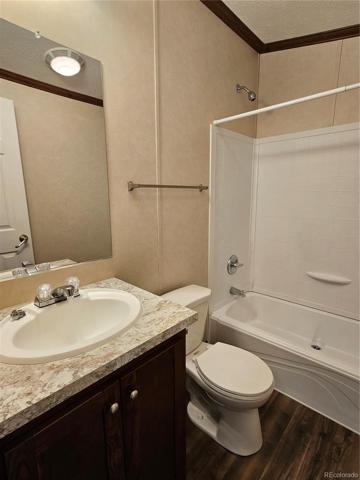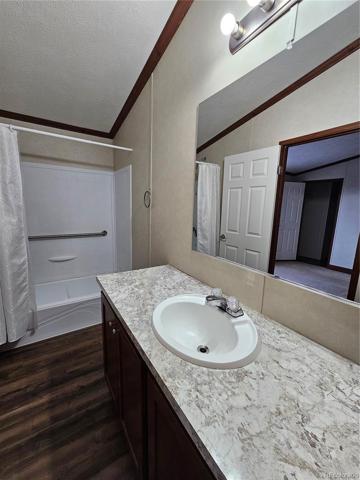$90,500
LEGAL DESCRIPTION: MBL HOME, TITLE: 005770756 SERIAL: LG510320I YEAR: 2016 MAKE: LEGACY SIZE: 16/56 PARK: KIMBERLY HILLS MHP SPACE: 659G
Property Images (14)
📋 Listing Overview
🏡 Features
📝 Public Remarks
💰 Tax Information & Other Details
Last Updated:
May 01, 2024 at 6:11 AM















