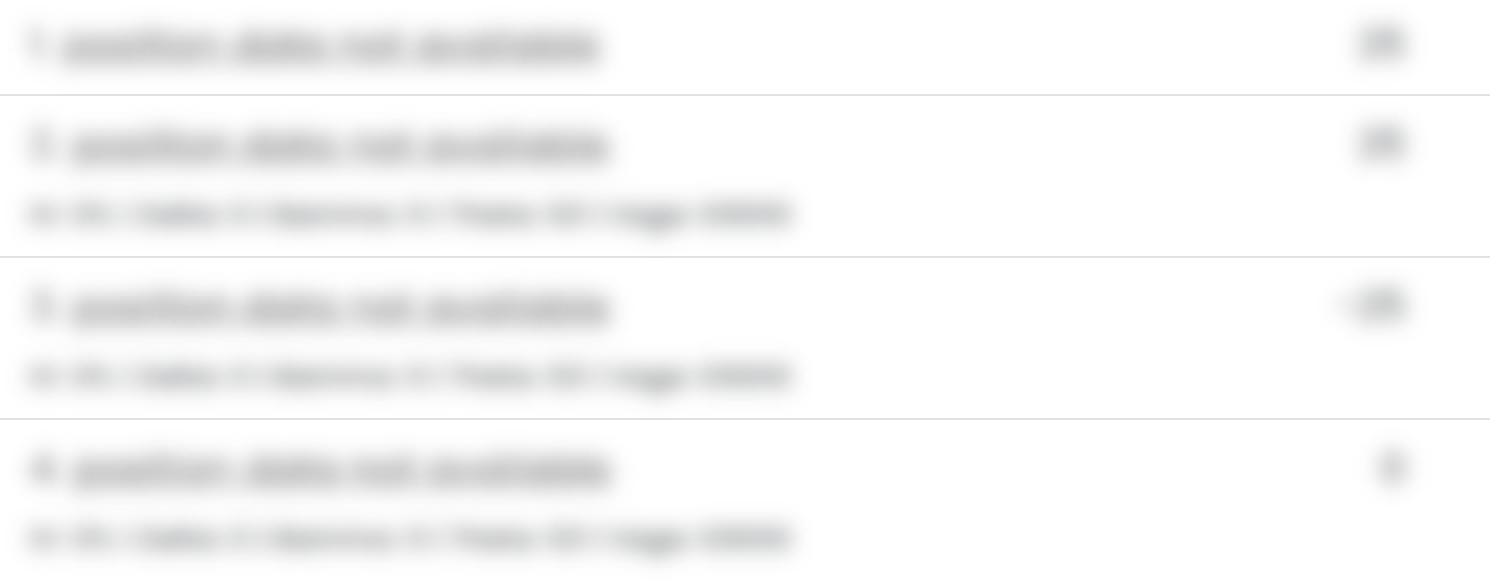$115,900
LEGAL DESCRIPTION: MBL HOME, TITLE: 012408683 SERIAL: CBH029438TX YEAR: 2016 MAKE: CLAYTON SIZE: 16/60
Property Images (15)
📋 Listing Overview
🏡 Features
📝 Public Remarks
💰 Tax Information & Other Details
Last Updated:
August 17, 2024 at 6:11 AM
















