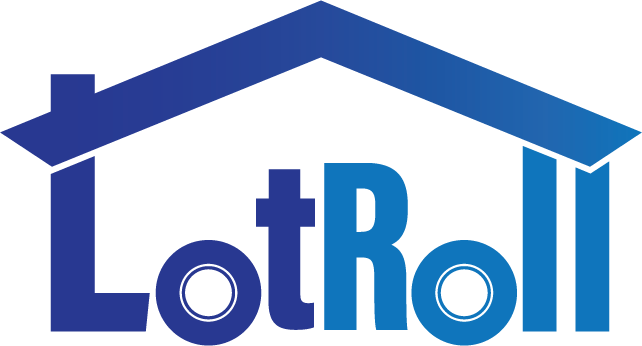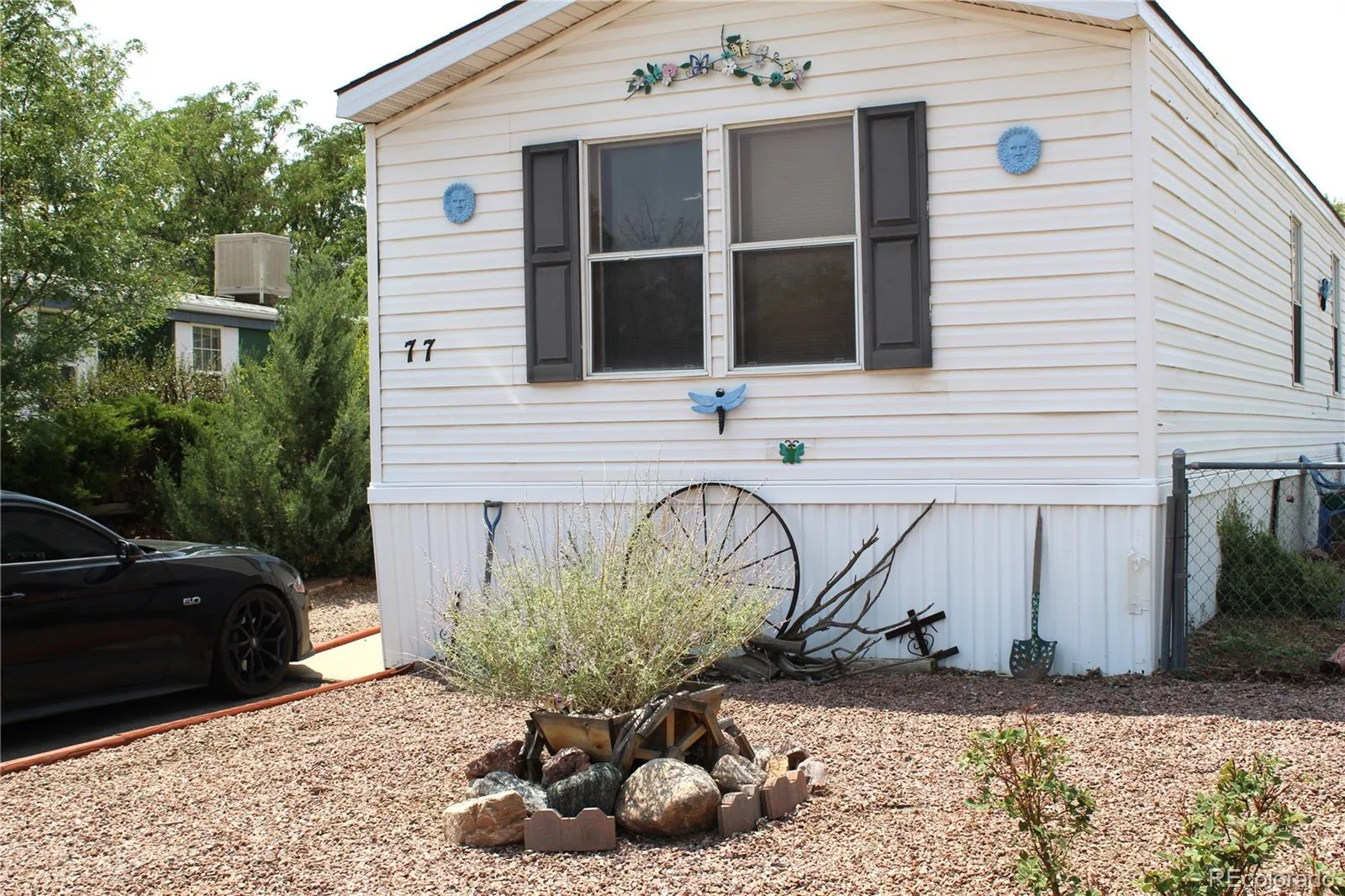


WILMONT PARK II MBL HOME TITLE: 003211334 SERIAL: 04590444L YEAR: 1978 MAKE: BUDDY SIZE: 14X66 SPACE: LOT 6 WILMONT PARK FIL II LPN 13824 987-04-197 REF FROM NEW
| Sale Date | Sale Price |
|---|---|
| Mar 15, 1997 | $17,500 |
1998 Manufactured home, on corner lot in a quite mobile park. The park is just a short walk to trails of the Hogback. This 1216 sq foot home, with a primary bedroom and bath, and two additional bedrooms and one bath is move in ready! There is a new roof (2023), new tile in the primary bath, and the outside large covered patio has been renovated. The primary bedroom has a walk in closet and both bedrooms have a good deal of closet room. There is a newer washer and dryer in the utility room with plenty of space for a clothes folding table. There is also a shed out doors for additional storage.