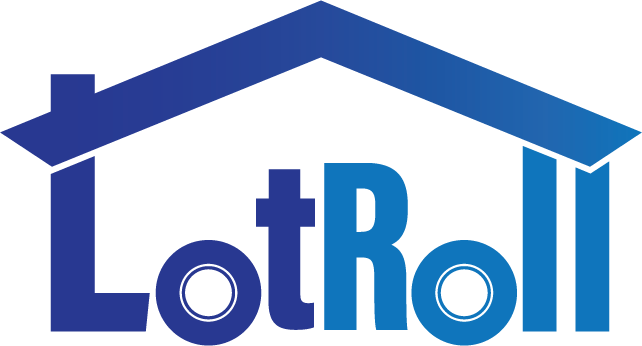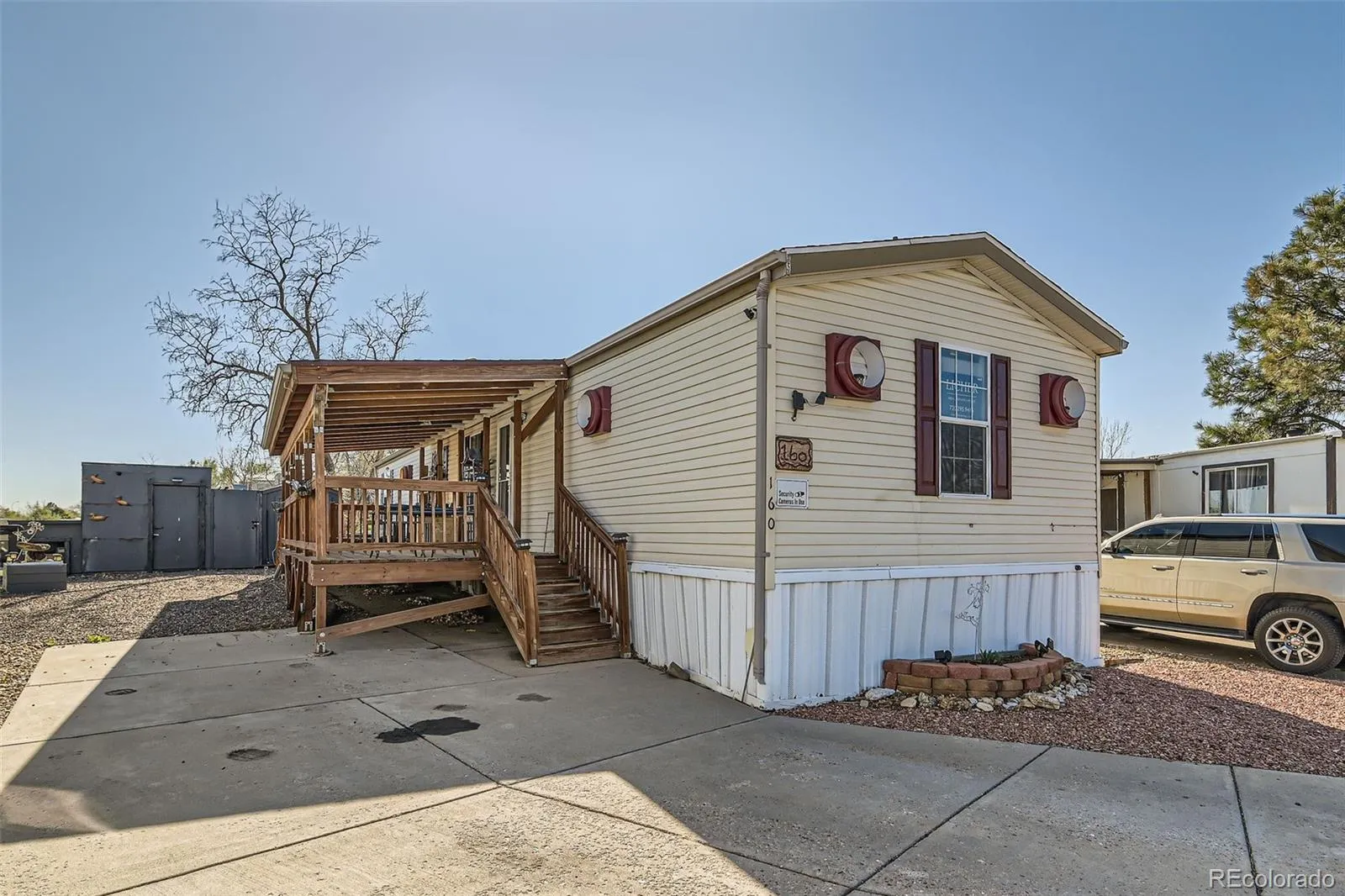


MBL HOME, TITLE: 014174096 SERIAL: 05L31272 YEAR: 2008 MAKE: LIBERTY SIZE: 16/66 PARK: PINE LAKES RANCH SPACE: 160
| Sale Date | Sale Price |
|---|---|
| Jul 25, 2025 | $87,000 |
| Aug 24, 2020 | $79,000 |
| Apr 24, 2015 | $20,000 |
| May 23, 2009 | $55,900 |
| Jul 09, 2008 | $52,900 |
Welcome to a thoughtfully remodeled home offering comfortable and affordable living in one of Thornton’s most welcoming manufactured home communities — Pine Lakes Ranch. Just minutes from Denver and nestled near parks, shopping, and schools, this beautifully updated 3-bedroom, 2-bath home blends functionality with charm. Step inside to a modern interior, where every wall has been re-drywalled, retextured with an orange peel finish, and freshly painted—eliminating dated drywall strips for a clean, seamless look. The spacious kitchen features refinished cabinetry, granite countertops, and stainless steel appliances, including a Bosch silent dishwasher. Two pass-through windows connect the kitchen to the living area, with warm oak wood flooring enhancing the open concept and creating an easy flow for entertaining or everyday living. Both bathrooms are fully updated—the primary suite includes a bidet attachment, a luxurious corner soaking tub, and a frameless tiled shower. Other thoughtful upgrades include mirrored closet doors in the primary bedroom, a redesigned nursery-ready second bedroom with a folding door and wallpaper-ready accent wall, and a water heater that was replaced in 2022. Enjoy outdoor living year-round with a large covered deck and a welcoming front porch, perfect for savoring morning coffee or evening chats. Pine Lakes Ranch residents enjoy access to top-notch community amenities: a clubhouse, swimming pool, basketball court, playgrounds, and regular neighborhood events. HOA includes water, sewer, and trash services. Please note that the community guidelines restrict pets over 30 lbs and certain aggressive breeds. This move-in-ready home offers comfort, value, and community — all within reach of city conveniences. Don’t miss the chance to make it yours!