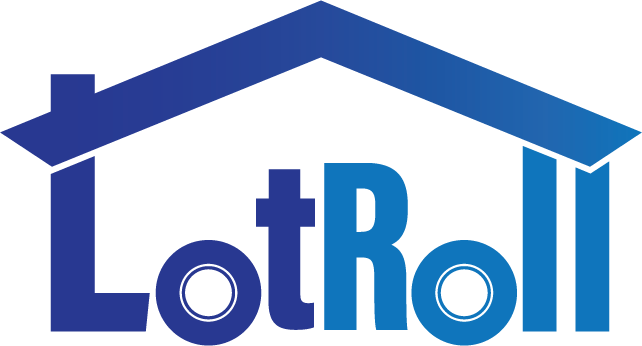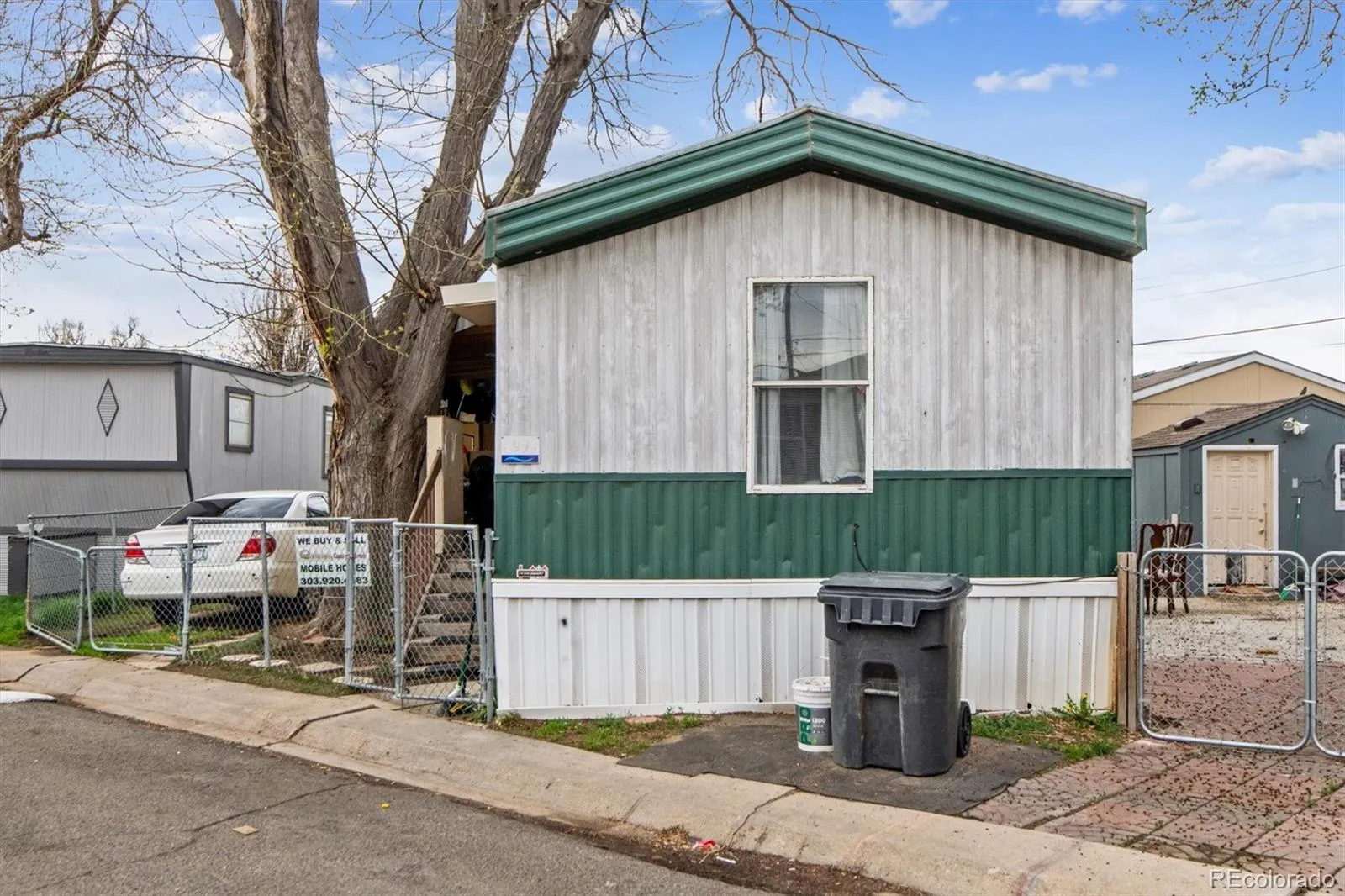


| Sale Date | Sale Price |
|---|---|
| Jul 24, 2015 | $55,900 |
Welcome to Inspiration Valley #99, where charm meets comfort in this delightful mobile home. Built in 2001, this cozy home offers 2 bedrooms, 1 bathroom, and a spacious 700 square feet of living space. Step inside and be greeted by the pristine cleanliness that covers every corner. The interior boasts an inviting atmosphere, thanks to its vaulted ceilings and freshly painted white walls that create an airy feel throughout. Contrasting against the white backdrop, the darker flooring adds a touch of elegance and warmth to the living space. Prepare to be enchanted by the kitchen, adorned with white cabinetry, dark countertops, and a stunning tiled backsplash that elevates the aesthetic appeal. Whether you're whipping up a gourmet meal or enjoying your morning coffee, this kitchen is sure to inspire your culinary adventures. Both bedrooms offer ample space for relaxation, featuring laminate flooring and freshly painted walls that exude tranquility. The shared bathroom is efficiently designed with a single vanity and a convenient shower-tub combo, perfect for unwinding after a long day. DONT MISS OUT! CALL TO SCHEDULE A SHOWING TODAY!