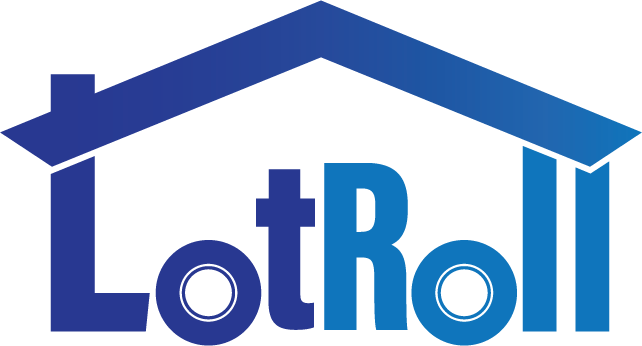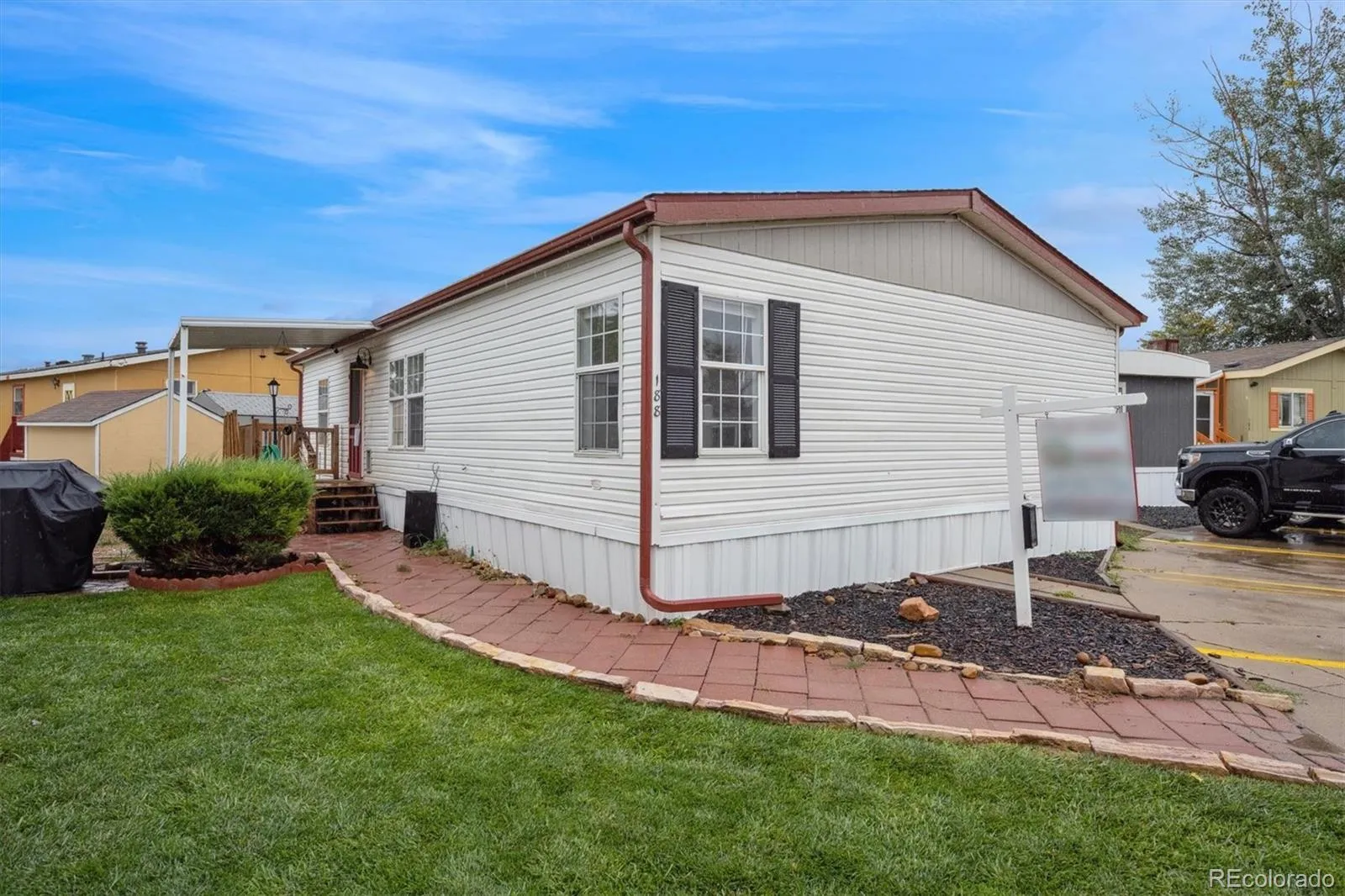


Subd: FRONT RANGE MH PK MBL HOME TITLE: 006771490 SERIAL: 05L27415XU YEAR: 1998 MAKE: LIBH SIZE: 48X28 SPACE: 188
| Sale Date | Sale Price |
|---|---|
| Jan 21, 2022 | $0 |
| Mar 09, 2020 | $0 |
| Feb 20, 2020 | $0 |
| Nov 15, 2012 | $0 |
| Mar 17, 2010 | $36,100 |
| Nov 20, 2007 | $34,995 |
| Feb 12, 2002 | $0 |
Large updated home in a welcoming, pet-friendly community within the Adams 12 Five Star School District. Tucked into a cul-de-sac, this home includes a storage shed and sits close to shopping, dining, and everyday conveniences. Step inside to be greeted by an abundance of natural light and low-maintenance laminate flooring throughout the main living spaces. Fresh new paint throughout entire home! The large family room provides plenty of flexibility for any furniture layout. The private primary suite features plush carpet, a large walk-in closet, and a luxurious en-suite bathroom complete with a soaking tub, tiled walk-in shower, double vanity, and a striking accent wall. The kitchen stands out with its generous updated cabinetry, ample counter space, and room for a dining table, while laminate flooring ensures easy clean-ups. Two secondary bedrooms—each with plush carpet and double closets—share a stylish bathroom with new updated tiled walk-in shower and spacious vanity. A large dedicated laundry room with overhead shelving adds convenience. With so much space and thoughtful updates, this home is move-in ready. CALL TO SCHEDULE A SHOWING TODAY!