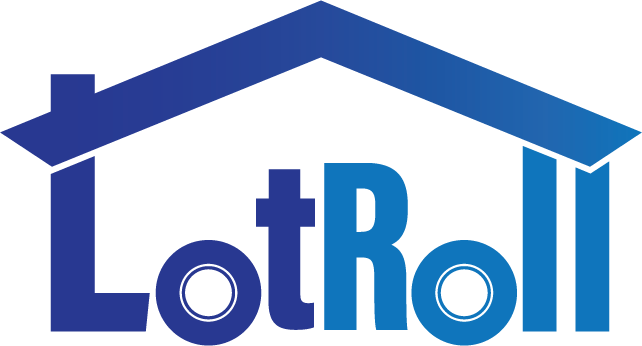


Legal Description: MH SERIAL: 220510410292 YEAR: 2004 MAKE: CHAMPION
| Sale Date | Sale Price |
|---|---|
| Aug 10, 2022 | $69,000 |
| May 24, 2021 | $65,000 |
| Nov 22, 2004 | $50,773 |
Owner Financing Available. Call List agent for details. A delightful 3-bedroom, 2-bathroom mobile home nestled within Aspen Ridge, a secure 55+ GATED community in Loveland, is very safe! Inside, the family room welcomes you with plush carpet and high vaulted ceilings that create a bright, open ambiance. Adjacent to the family room is a cozy dining area with updated laminate flooring, a ceiling fan, and fresh paint. The kitchen shines with updated cabinetry and a pantry and comes fully equipped with all appliances included. The spacious primary bedroom is filled with natural light, featuring a walk-in closet with ample shelving and an en-suite bathroom with a shower-tub combo, vanity, and updated laminate flooring. The two secondary bedrooms are equally comfortable, featuring plush carpeting and ample closet space. A third bedroom offers versatility, perfect for a home office, guest room, or additional sleeping quarters. The secondary bathroom complements these bedrooms with a stylish single-sink vanity, storage, and a shower-tub combo. The conveniently located laundry room in the hallway includes a washer and dryer, while the central air system ensures year-round comfort. This move-in-ready home combines functionality, style, and thoughtful upgrades, making it a perfect choice in a sought-after community. Fully fenced yard, perfect for entertaining or gardening, with two garden sheds for extra storage. Enjoy the convenience of a covered carport with street parking as well. A handicap-accessible ramp leads to a deck and secure entranceway.