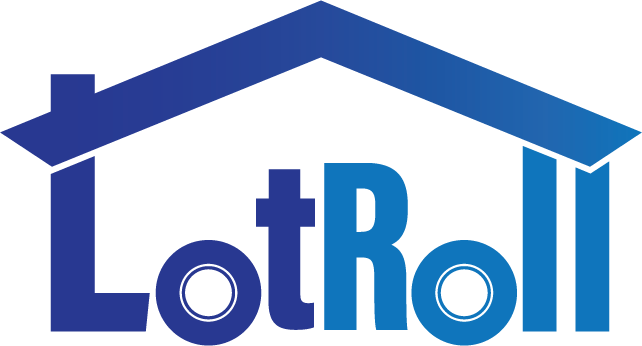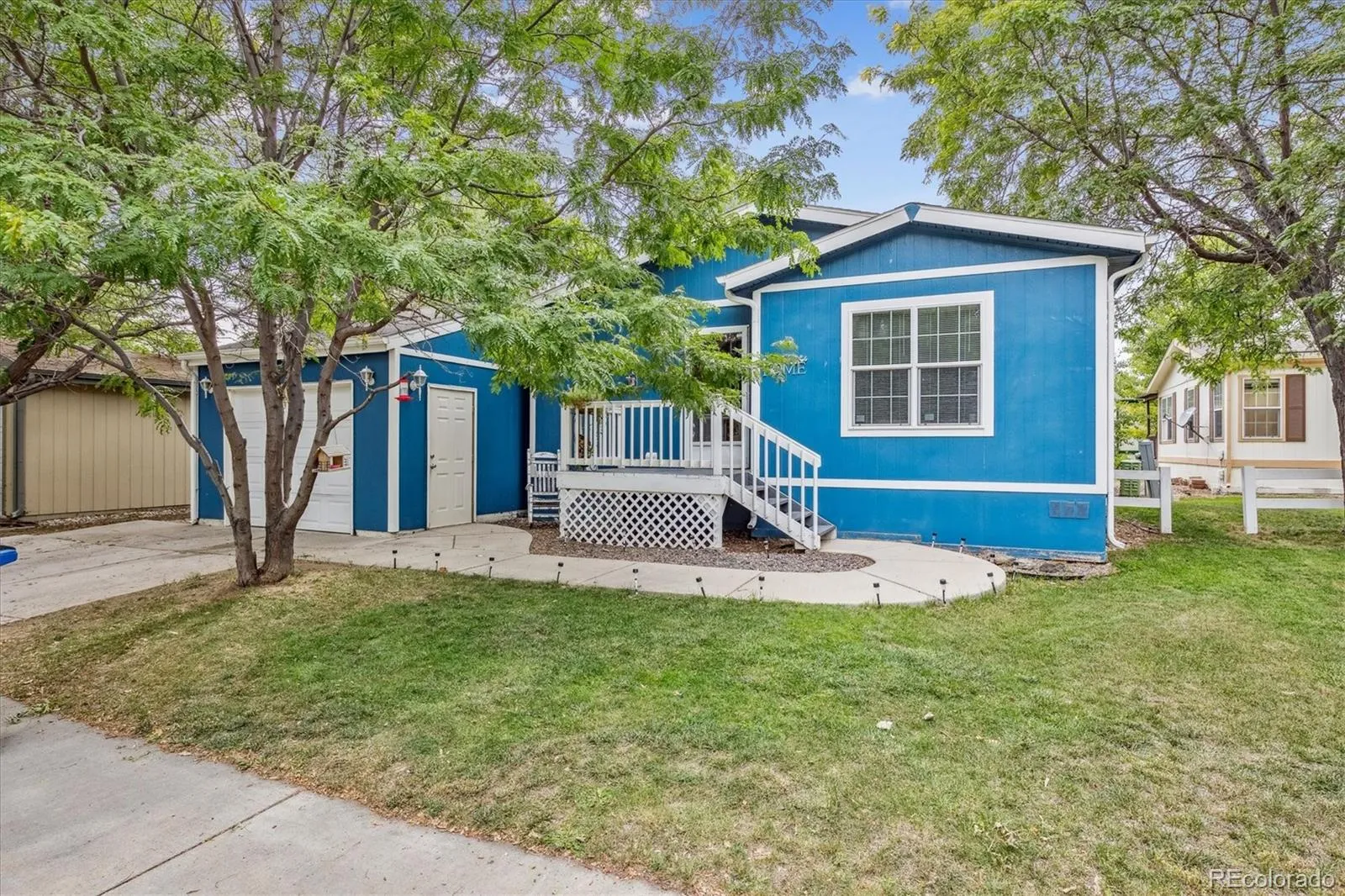


IMPS ONLY LONGVIEW PUD FINAL PLAT
| Sale Date | Sale Price |
|---|---|
| Jul 15, 2025 | $190,000 |
| Nov 09, 2023 | $175,000 |
| Oct 26, 2016 | $73,000 |
| Feb 06, 2015 | $53,900 |
| Sep 27, 2012 | $62,643 |
Welcome to lot #224 in the prestigious Longview community, where luxury living meets unparalleled amenities. This exquisite 2008 home offers over 1500 square feet of meticulously designed space. Elegant crown molding enhances every room, while the living areas feature easy-to-maintain flooring, and the bedrooms have plush carpeting perfect for colder days and protecting your feet. The expansive family room is perfect for relaxation and entertainment, with a well-proportioned dining area nearby, perfect for your dining table and gathering the family for meals. Step through the sliding glass doors onto your private deck, ideal for summer BBQs or morning coffee. The kitchen is a culinary enthusiast's dream, with ample cabinetry, a central island, and a dedicated workspace for the kids to do homework while you cook, allowing for quality family time. The first bedroom is generously sized with plush carpeting and a ceiling fan for year round comfort, while the second bedroom offers a similar layout with great closet space. The shared secondary bathroom features a single sink vanity, a large shower-tub combo, and a convenient medicine cabinet. The primary suite boasts extensive closet space and a five-piece bathroom with a soaking tub, walk-in shower, and double sink vanity. Step outside into your large private yard perfect for your gardening aspirations. Not to mention a storage shed for all the tools you may need. Longview offers a fitness center, tennis courts, pool, playground, volleyball, and a clubhouse. Don't miss the chance to make lot #224 your new home!