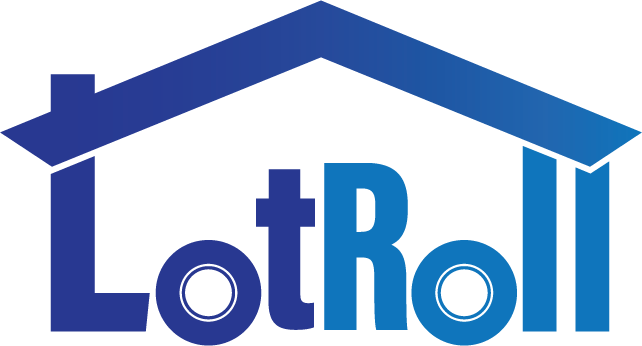


MBL HOME, TITLE:013909256 SERIAL: OC011425563BA YEAR: 2014 MAKE: OAK MANOR SIZE: 32/58 PARK: CASA ESTATES SPACE: 0305
| Sale Date | Sale Price |
|---|---|
| May 25, 2022 | $130,000 |
| May 07, 2020 | $84,500 |
| Oct 05, 2013 | $94,278 |
Welcome to this beautifully maintained home featuring an ideal combination of comfort, space, and style! Located in a welcoming family community, nestled on a quiet cul-de-sac—offering privacy, safety, and a true sense of community. From the moment you enter through the front foyer, you'll be greeted by vaulted ceilings, sun-drenched living spaces, and a thoughtfully designed floor plan perfect for everyday living and entertaining. The heart of the home is the modern kitchen, complete with stainless steel appliances, granite countertops, a large island, and a walk-in pantry—a dream setup for any home chef! Adjacent to the kitchen is a dedicated separate dining area, ideal for family meals or hosting guests. Retreat to the extra-large master bedroom, featuring a walk-in closet and a private en-suite bathroom, offering a relaxing and private space to unwind. Two additional spacious bedrooms and a second full bathroom provide plenty of room for family, guests, or a home office. Enjoy tile and laminate flooring throughout, combining durability with low-maintenance style. Outside, you'll find an attached carport plus two additional parking spots, making convenience a breeze. Located just steps from the club house and swimming pool! This purchase is for the mobile home only, not the land. The lot rent amount and the park lease terms are set by the owners of the community and has the ability to change yearly. All information is deemed accurate and reliable but buyer and buyers agent to verify Sq. Footage, Due Diligence, School District Info, HOA/Lease Terms, etc. Buyer needs to apply and be qualified with the community for the lot lease within the first 7 days of being under contract. Buyers are responsible to obtain all lease and community documents directly from the community.