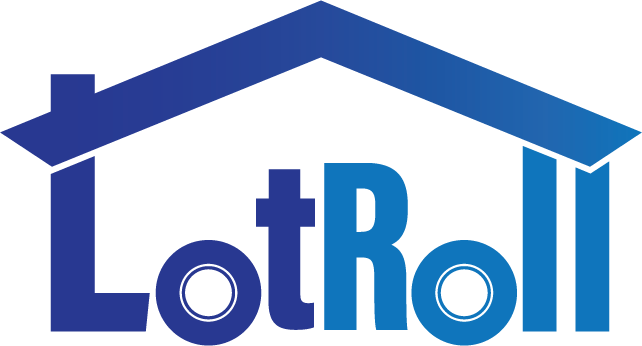


HUD 11198 IMPS ONLY MH ALL BLK 74
| Sale Date | Sale Price |
|---|---|
| Jan 18, 2024 | $18,000 |
| Mar 17, 2015 | $30,000 |
| Nov 07, 2011 | $6,500 |
| Aug 05, 1997 | $40,000 |
Just in time for the Holiday Season! Be Under Contract or Closed by 12/31/2025 and the seller will pay for 3 months worth of YOUR lot rent! Welcome home to Willow Brook, with a Space Rent under $1000.00 AND IT INCLUDES WATER, SEWER, AND TRASH! As you step inside this Double Wide, you’ll be amazed by the fresh paint and new carpet that open up into a separate dining area, conveniently located just off the kitchen. The kitchen has upgrades, featuring granite countertops, new paint, a gas stove, a refrigerator, and a cozy nook that could accommodate a chest freezer. Off the laundry room, near the back door (which gives you easy access to your vehicles), you’ll discover a shared primary suite that provides easy access to the primary bedroom. This suite also boasts a spacious shared closet right off the front door. On the other side of the house, don’t miss these larger bedrooms, each equipped with a walk-in closet. Don't miss out on the oversized shed for extra storage, the extra Evaporative Cooler!