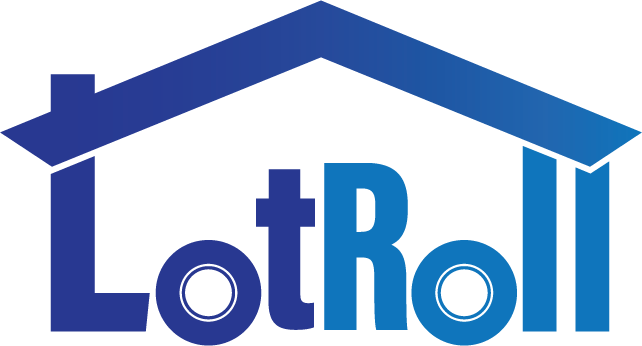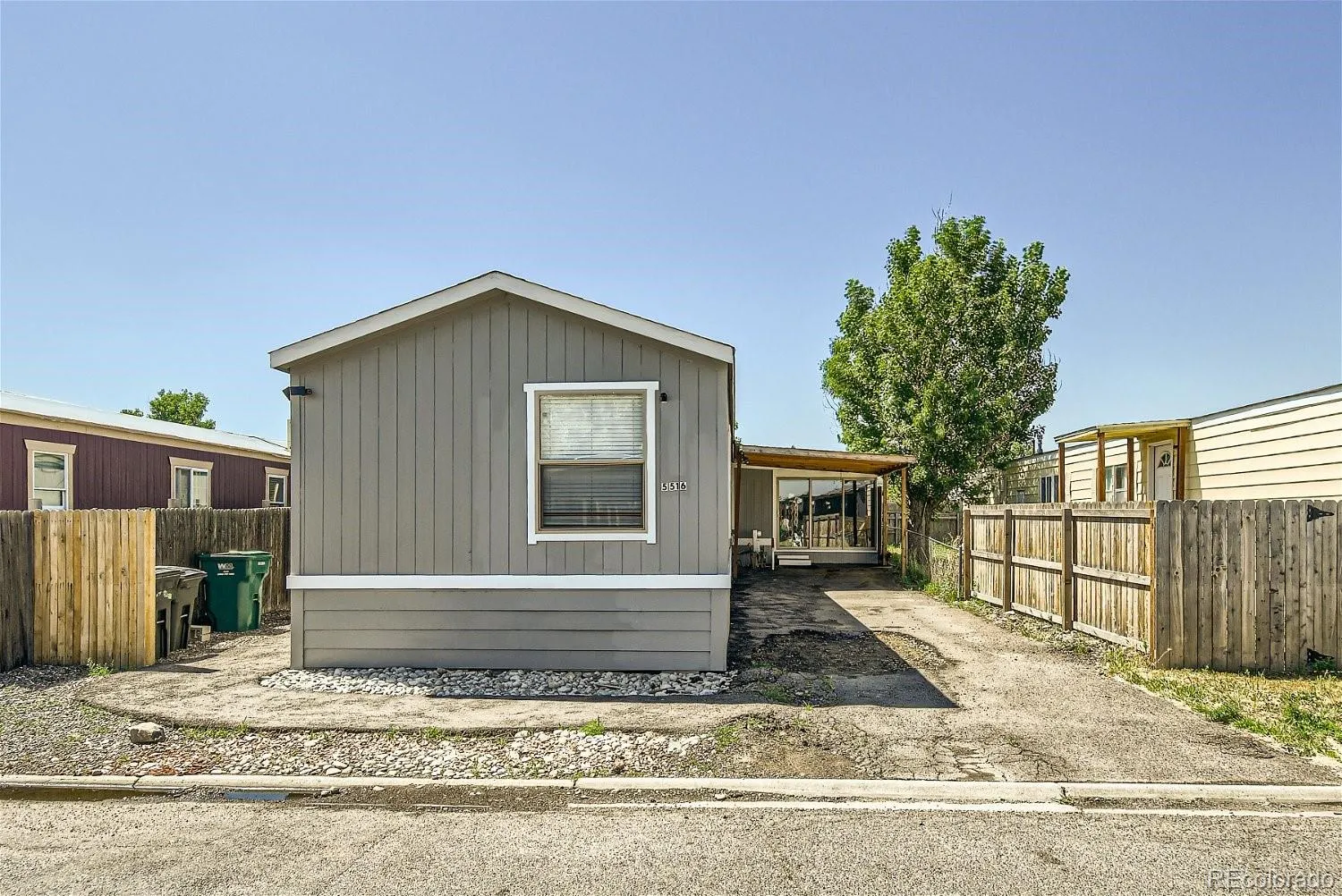
Loading QR...


MBL HOME, TITLE: 012338403 SERIAL: L111660 YEAR: 2016 MAKE: LEGACY SIZE: 16/76
| Sale Date | Sale Price |
|---|---|
| Sep 10, 2024 | $123,000 |
| Jun 04, 2019 | $42,195 |
| Jun 16, 2016 | $59,800 |
Welcome to 5516 Riverdale Way. The open floor plan space ensures a comfortable living experience with room to grow. The master bedroom features a walk-in closet and its own bathroom. The backyard, is enclosed by a privacy fence and is perfect for entertaining, with a shed for extra storage. For park rules and regulations, call 303-252-4551.