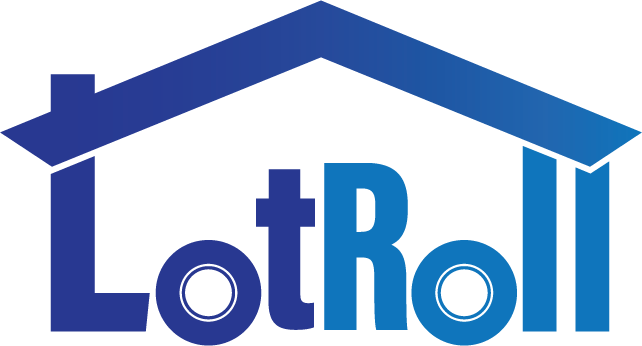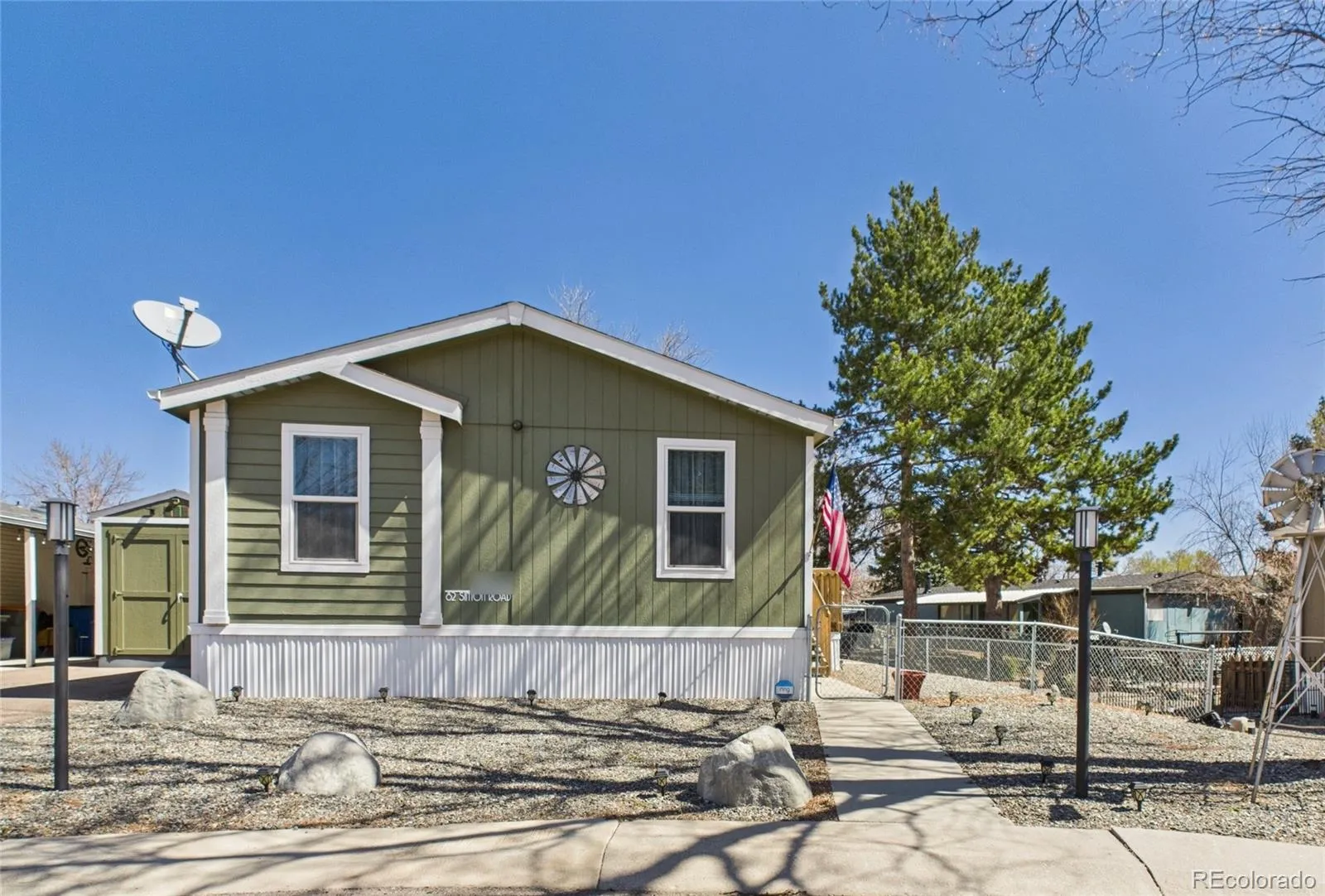


Holiday Village Mobile Home Park SP 204 LANCER 1971 73X14 VIN 3F/R14740612 009965392 73361-08-001
| Sale Date | Sale Price |
|---|---|
| Jul 17, 2023 | $65,500 |
| Jun 25, 2021 | $48,900 |
| May 31, 2019 | $42,500 |
| Apr 06, 2015 | $11,000 |
| Jun 30, 1993 | $17,500 |
Welcome to this beautifully maintained 3-bedroom, 2-bath double-wide home in the sought-after Holiday Village 55+ retirement community in Colorado Springs. Situated in a peaceful cul-de-sac, this home offers privacy, serenity, and a true sense of neighborhood charm. From the front yard, enjoy a stunning view of Pikes Peak—a daily reminder of Colorado’s natural beauty. As you step inside, you'll immediately notice the bright, open feel created by vaulted ceilings, natural light streaming through large windows, and a thoughtful layout designed for comfortable living. The spacious great room concept features a large living area that flows seamlessly into the dining space and galley-style kitchen. The kitchen includes a gas stove, refrigerator, dishwasher, garbage disposal, and an overhang perfect for bar stools. The home offers a generous master suite complete with an en suite three-quarter bath and walk-in shower, while two additional bedrooms and a full bath are located on the opposite side of the home for added privacy. Decorative ceiling fans are featured in the living room and bedrooms. Remote-controlled fans and updated lighting enhance the interior, while motion-detecting lights and exterior landscape lighting provide both security and evening ambiance. Out back, decorative rock and low-maintenance zero-scaping surrounds a spacious 30' x 8' concrete patio—perfect for morning coffee or BBQ. Additional features include central air conditioning, seamless gutters with new leaf filters, a laundry room with rear access, a large 8’ x 15’ storage shed, and a second steel shed. The home also offers paved off-street parking and is just a short walk from the community clubhouse. Holiday Village provides an array of amenities including organized activities, a fitness center, a seasonal pool, a year-round hot tub, a library, and a billiard room—making it easy to stay active, social, and connected. This is more than just a home—it’s a lifestyle.