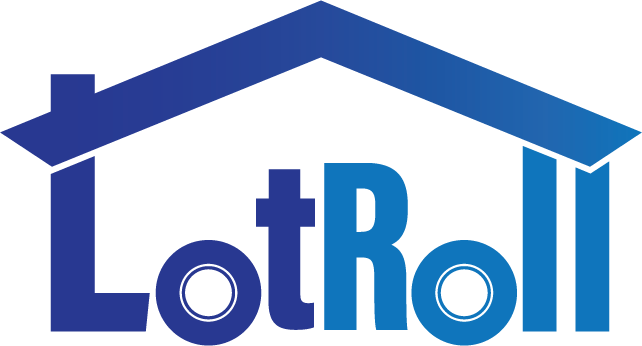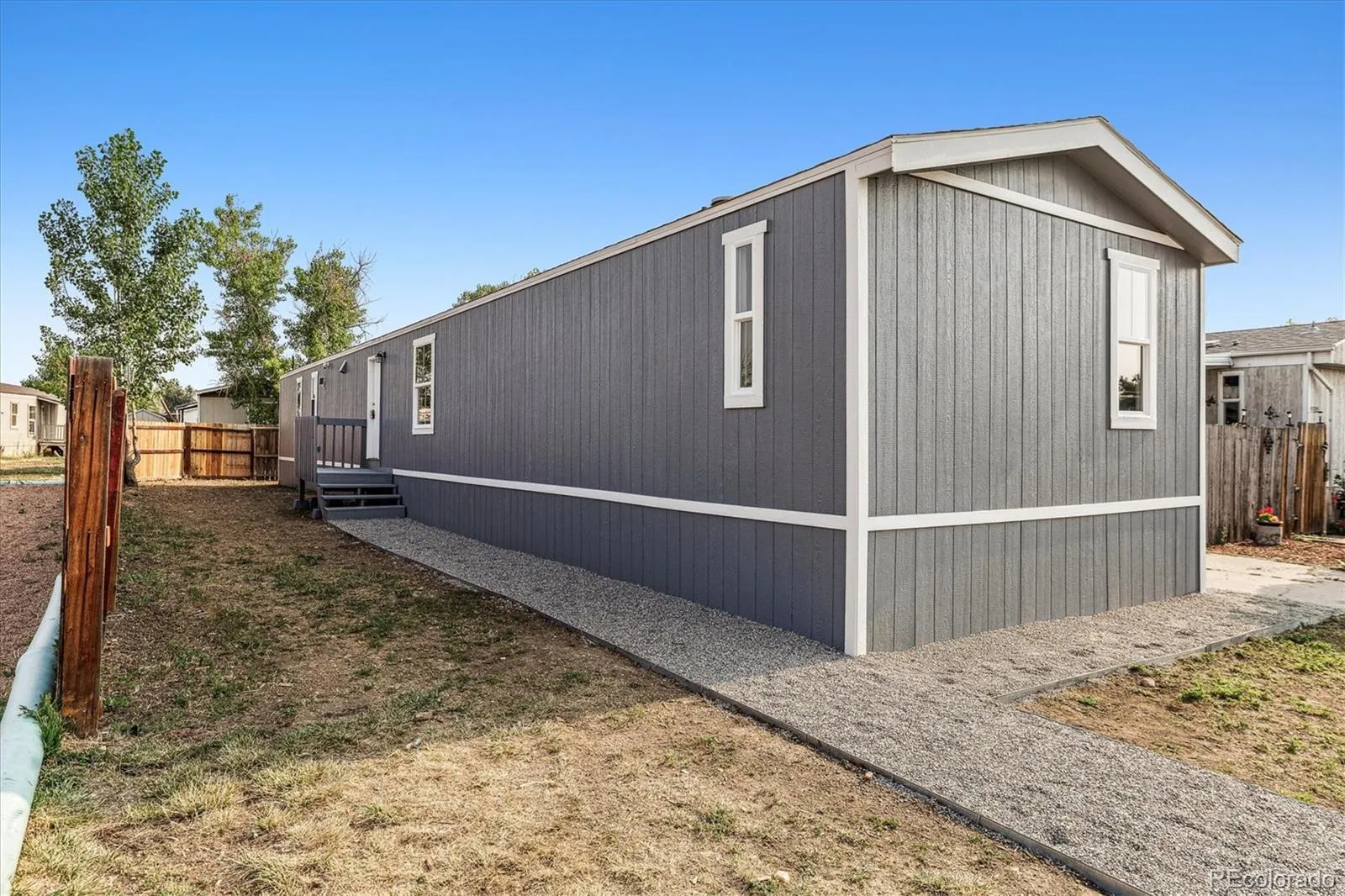


MBL HOME, TITLE NO: 012418318 SERIAL: H0C015F00228 YEAR: 1995 MAKE: OAK SIZE: 16/76
| Sale Date | Sale Price |
|---|---|
| Sep 12, 2024 | $110,000 |
| Jan 20, 2024 | $1,000 |
| May 22, 2002 | $32,739 |
| Nov 13, 1999 | $34,369 |
MODERN GEM IN NORTH COUNTY VILLAGE! Step into this stunning home and be immediately captivated by its modern aesthetic and open, bright spaces. Vaulted ceilings, fresh white paint, and dark wood flooring create a balanced atmosphere filled with natural light. The family room, complete with a ceiling fan, offers the perfect setting for both entertaining and relaxation. The beautiful eat-in kitchen is a true highlight, featuring updated stainless steel appliances, modern white cabinetry with dark hardware, and elegant laminate countertops. Ample space for a dining table makes this area ideal for family gatherings. Retreat to the primary bedroom, situated on its own side of the home for added privacy. This spacious sanctuary includes a walk-in closet and an attached bathroom boasting a large tiled walk-in shower. Two secondary bedrooms, showcasing the same fresh white paint and dark wood flooring, provide versatile spaces perfect for children's rooms, a home office, or a workout area. Located in a family-friendly community, this masterpiece home is an opportunity not to be missed. Schedule your showing today and experience the perfect blend of style and comfort!