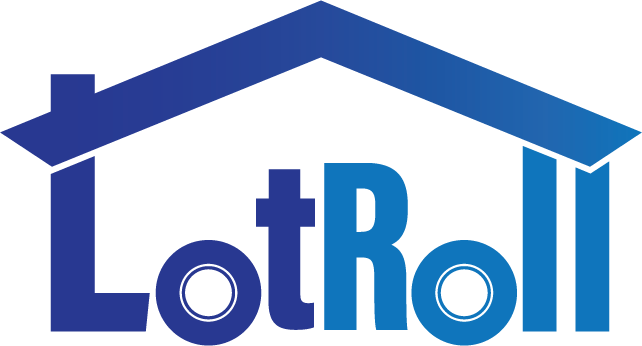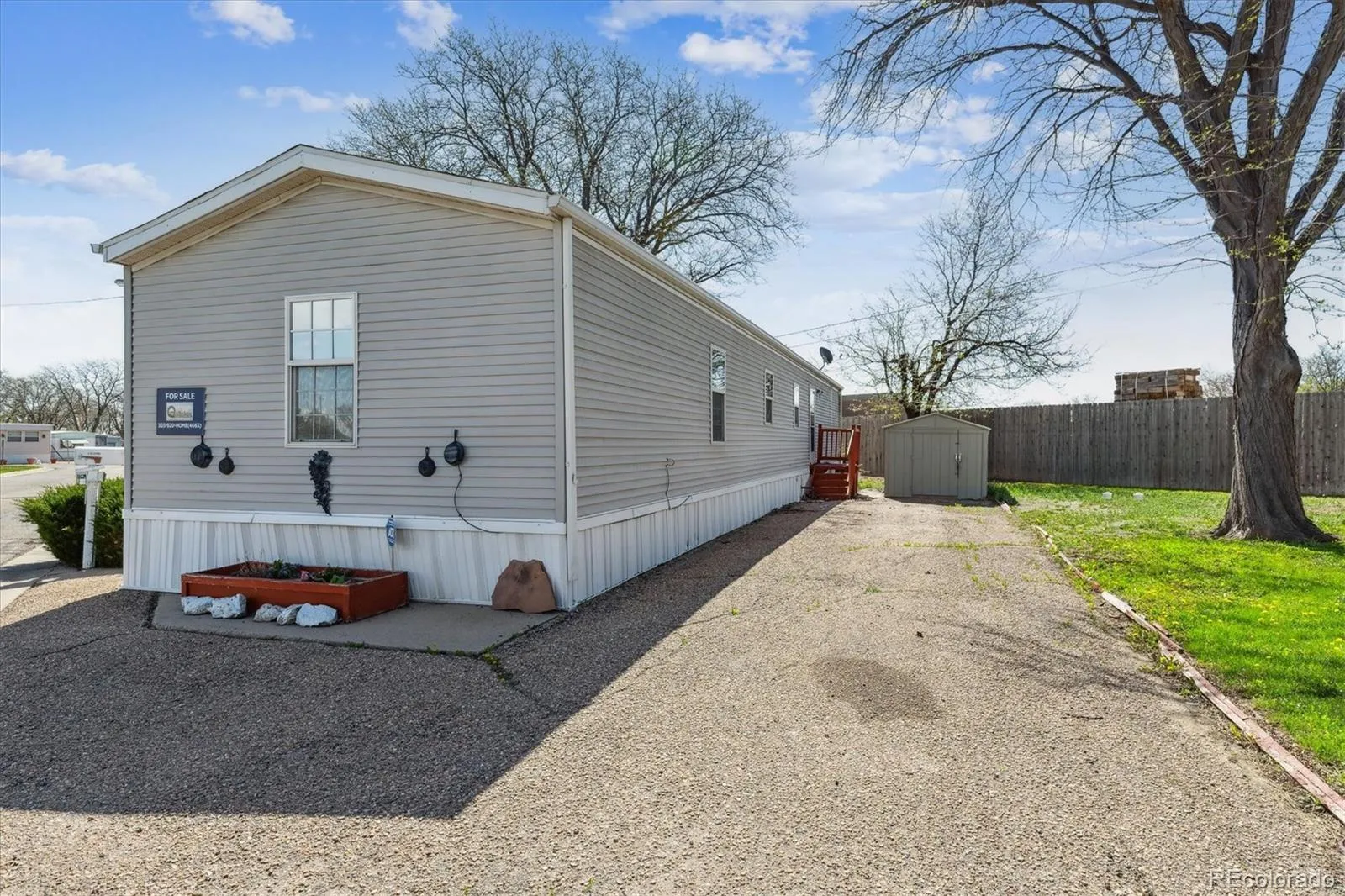


MBL HOME, TITLE: 013686666 SERIAL: 05L28527 YEAR: 1999 MAKE: LIBERTY SIZE: 16/68 PARK: THORNTON MOBILE ESTATES SPACE: 0043
| Sale Date | Sale Price |
|---|---|
| May 06, 2025 | $59,900 |
| Oct 24, 2001 | $0 |
| Jun 01, 1999 | $38,500 |
Set in the peaceful 55+ community of Thornton Estates, this beautifully maintained 3-bedroom, 2-bathroom manufactured home blends style and functionality on a generously sized lot. From the charming covered front deck to the newly installed skirting, gutters, and storage shed, every detail has been cared for. You'll also appreciate the spacious reserved parking area with room for up to three vehicles—ideal for guests or extra convenience. Inside, vaulted ceilings give the home an open, airy feel, while the family room welcomes you with soft carpeting and an abundance of natural light. Just steps away, the kitchen offers plenty of cabinetry, a tiled backsplash, newer laminate flooring, and included appliances—making it both practical and inviting. Tucked behind the kitchen, the primary bedroom serves as a cozy retreat with carpet throughout, a walk-in closet, and a private en-suite bathroom featuring a shower-tub combo and generous countertop space. On the opposite end of the home, two additional bedrooms provide comfortable living quarters, along with a second full bathroom that’s equally well-kept. Complete with central air conditioning and all the essentials in place, this home is move-in ready and waiting for you. Don’t miss out—schedule your private showing today!