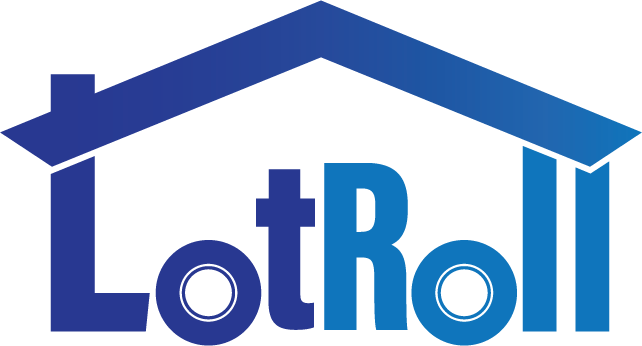


MBL HOME, TITLE: 012994417 SERIAL: MP156199A/B YEAR: 1998 MAKE: MAS SIZE: 28/76 PARK: VALLEY VIEW ESTATES SPACE: 0296
| Sale Date | Sale Price |
|---|---|
| Jan 28, 2025 | $200,000 |
| May 23, 2021 | $159,000 |
| Feb 15, 2019 | $30,000 |
| Feb 01, 2019 | $55,000 |
| Feb 04, 2013 | $65,395 |
Welcome home! This beautifully renovated space, updated in 2019, is ready for you to move in and enjoy. As you step inside, you'll find a seamless flow between the living room, dining room, kitchen, and family room—perfect for entertaining guests. The kitchen is a dream, featuring stainless steel appliances, granite countertops, a kitchen island, ample cabinetry, and a skylight that brightens the space. The expansive primary bedroom is a retreat of its own, complete with a five-piece ensuite bathroom that includes dual vanities, a soaking tub, and a shower with a built-in bench. You'll also find three additional bedrooms and another full bathroom, providing plenty of space for family and guests. Outside, you'll appreciate the ample storage offered by two oversized sheds. Recent updates enhance your comfort and convenience, including hardwood floors throughout, new carpet, fresh paint, upgraded light fixtures, and newly renovated bathrooms. Additional improvements include a new water heater in 2021, exterior paint in 2022, and new fans and exterior lighting. This home offers worry-free living for years to come, all within a friendly neighborhood with easy highway access.