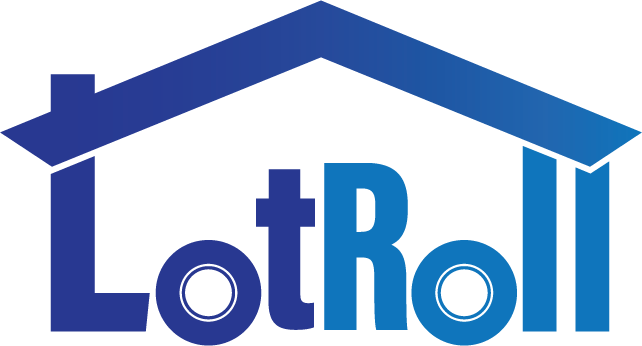


| Sale Date | Sale Price |
|---|---|
| May 29, 2024 | $105,000 |
| Jun 01, 2015 | $59,000 |
BACK ON MARKET DUE TO BUYER SITUATION. PRICED TO SELL FAST! NO KNOWN ISSUES SITUATION JUST LEFT SELLER IN A BIND WITH THEIR MOVE! UNBEATABLE FANTASTIC LOCATION MOUNTAIN LIVING! Large 3 bedroom 2 bath home PLUS an office in the highly desired Golden area located on a corner lot on the perimeter of the community that is ready to walk in and call it home with tons of storage throughout. Great open concept living space. Chefs dream of a kitchen, separate breakfast nook, extra large laundry room with space galore. All kitchen appliances included as well as the washer and dryer. Spacious master bedroom that features a private master bath that has been tastefully updated. Great corner lot with fenced front yard, lots of great space to relax and enjoy the beautiful Front Range mountains as well as a storage building. This home is move in ready and is So much home value for such an INCREDIBLE price. YOU DON'T WANT TO MISS OUT ON THIS ONE! You are buying the home only in a land leased community with lot rent of $1100 per month. All adults living in the home MUST be approved to live in the community. Please see listing agent for specialized lenders if financing is needed.