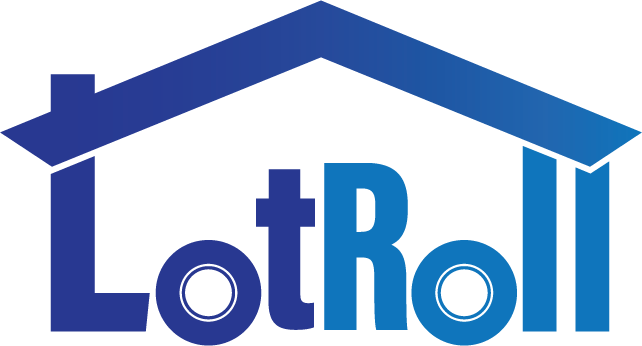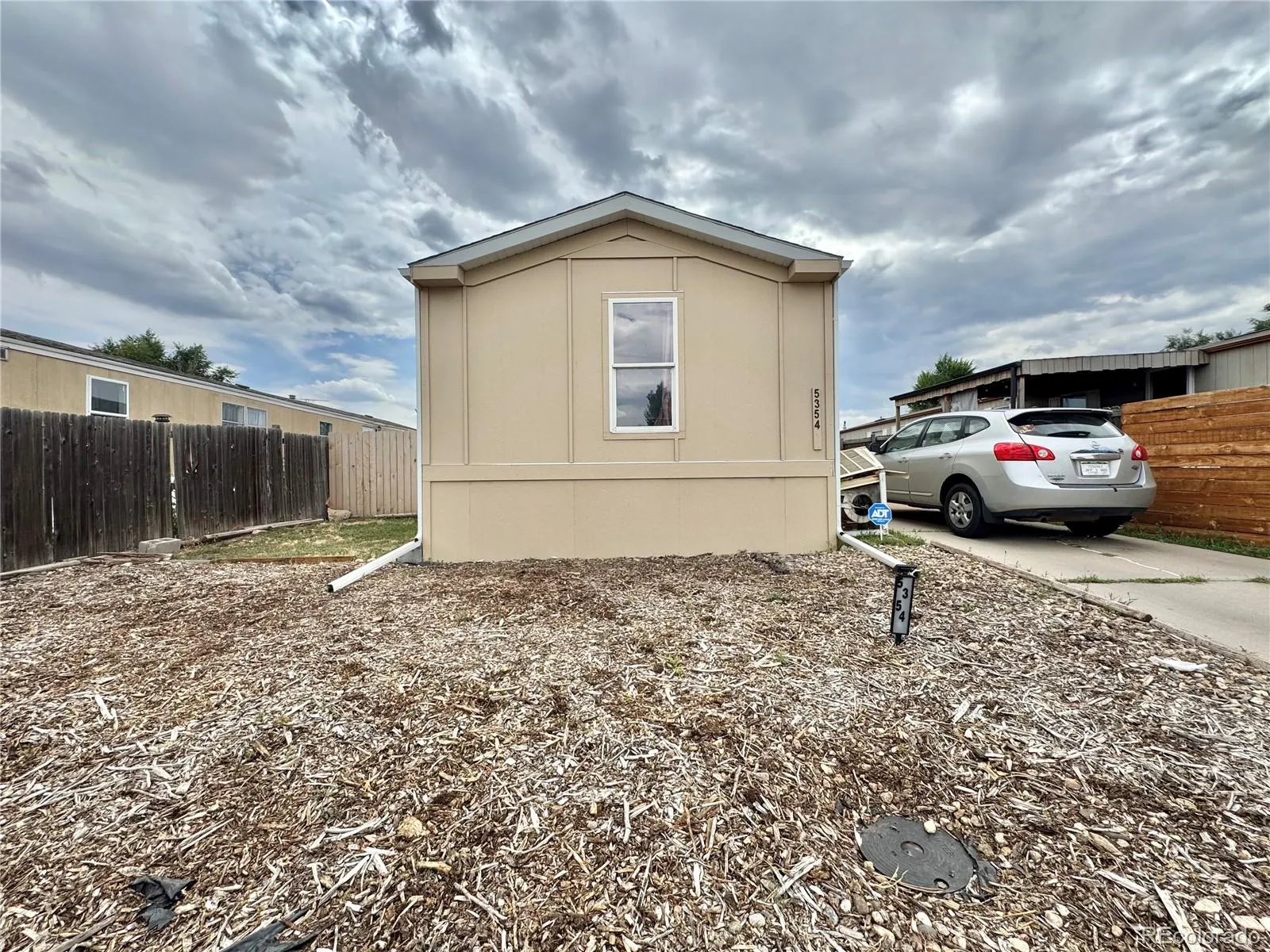


MBL HOME, TITLE NO: 014167723 SERIAL: P305679 YEAR: 2002 MAKE: SCH SIZE: 16/66
| Sale Date | Sale Price |
|---|---|
| Aug 13, 2025 | $35,000 |
| Feb 15, 2024 | $114,000 |
| Dec 11, 2023 | $30,000 |
| Apr 11, 2002 | $43,500 |
Welcome home to this beautifully remodeled 3-bedroom, 2-bathroom gem, offering both comfort and functionality. From the moment you arrive, you’ll notice the brand new siding giving the home a fresh, modern curb appeal. Step inside to discover a thoughtfully updated interior featuring spacious living areas, an upgraded kitchen, and stylish finishes throughout. The split-bedroom layout provides privacy, while the open-concept design makes entertaining a breeze. Outside, enjoy the benefits of full fencing—perfect for pets, kids, or added privacy—as well as ample parking space for multiple vehicles, guests, or even recreational vehicles. Whether you're looking for a turnkey starter home or a move-in ready downsize, this home checks all the boxes!