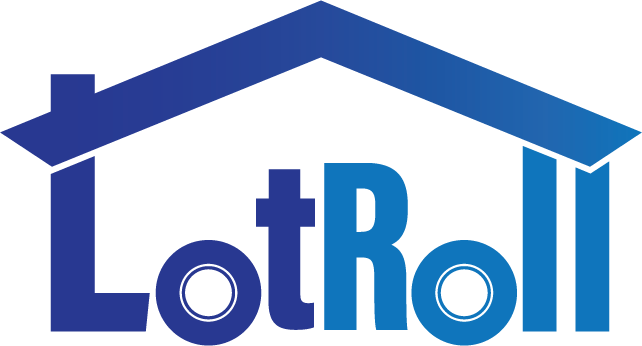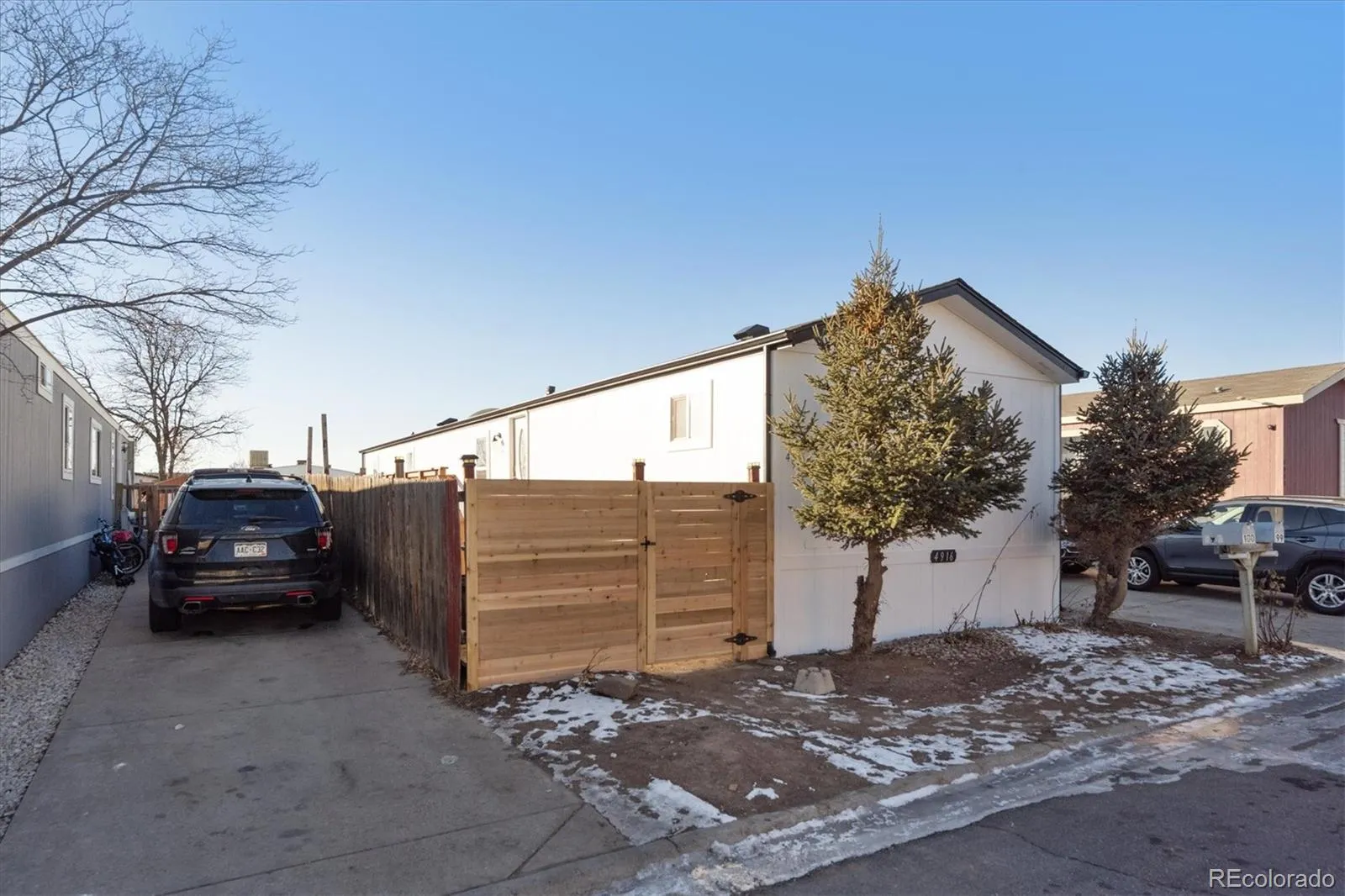


MBL HOME, TITLE: 012589816 SERIAL: 4S510103I YEAR: 1996 MAKE: CUT SIZE: 16/76
| Sale Date | Sale Price |
|---|---|
| Sep 19, 2024 | $43,000 |
| Sep 19, 2024 | $60,000 |
| Aug 24, 2021 | $55,000 |
| Apr 15, 2016 | $37,999 |
| Sep 21, 1995 | $36,711 |
Welcome to North County Village! This 4-bedroom, 2-bath home offers a spacious and private retreat with a fully fenced yard—perfect for outdoor living. The home has been beautifully updated with new siding and skirting, freshly painted for a clean, modern look. A storage shed in the yard adds plenty of space for all your belongings. Park amenities include a playground, clubhouse, and pool, adding even more value to this wonderful location! Enter inside to discover gorgeous vaulted ceilings that create an open, airy feel throughout the home. The family room and eat-in kitchen have been updated with beautiful upgraded laminate flooring and fresh paint throughout this stunning home! A new ceiling fan in the family room ensures added comfort and ventilation. The updated kitchen is a chef’s dream, featuring a stunning tiled backsplash, butcher block countertops, newer appliances, and updated cabinetry. A stylish pendant light adds the perfect touch over the dining area. The three secondary bedrooms offer new plush carpet, updated trim, and fresh paint. The secondary bathroom has been thoughtfully updated with a tiled shower-tub combo, a new vanity, and chic gold hardware. The primary bedroom continues the home's modern updates and features. The primary bathroom is equally impressive, with a large updated vanity and another gorgeous tiled shower-tub combo with sleek gold accents. Plus, a dedicated laundry area with washer/dryer hookups and extra shelving adds practicality. Don't miss your chance on this one! CALL TO SCHEDULE A SHOWING TODAY!