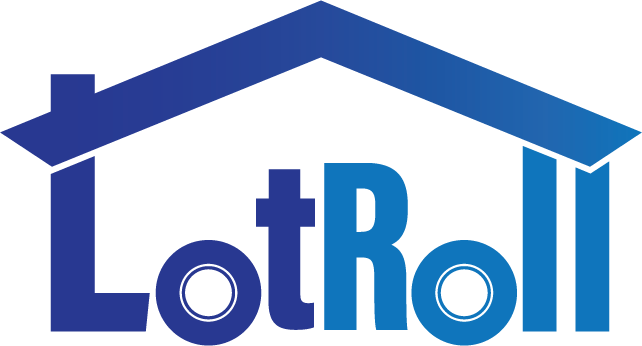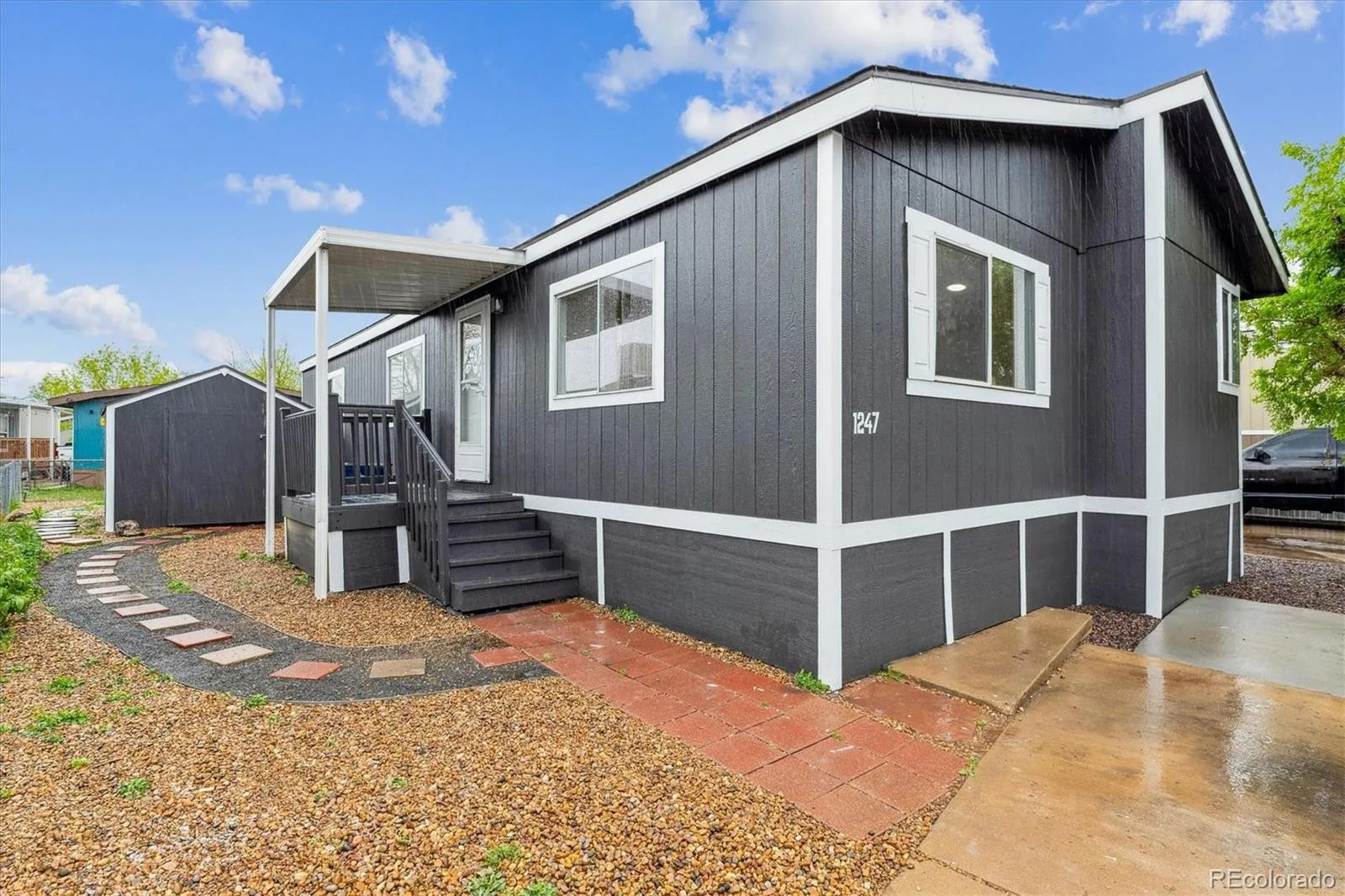


Subd: FRONT RANGE MH PK MBL HOME TITLE: 013700266 SERIAL: DFL104AB24104CM13 YEAR: 2002 MAKE: CAR SIZE: 52X24 SPACE: 1247
| Sale Date | Sale Price |
|---|---|
| Jun 03, 2025 | $0 |
| Dec 04, 2012 | $0 |
| Dec 14, 2001 | $59,900 |
Beautifully Updated Home in Pet-Friendly Front Range Community! Welcome to Lot 1247 — a thoughtfully updated and move-in ready home located in the desirable Front Range Mobile Home Community. This lot is beautifully landscaped and includes a convenient storage shed. Step inside to an open layout that impresses with vaulted ceilings, fresh paint, and newly installed vinyl flooring that adds modern style and durability. Large windows throughout flood the home with natural light, making every room feel bright and spacious. The family room flows seamlessly into the large eat-in kitchen, featuring an abundance of crisp white cabinetry, granite countertops, and a pantry for extra storage. The plush-carpeted primary suite is a true retreat with excellent closet space, a linen closet, and a stunning en-suite bathroom with granite countertops and a shower-tub combo. Two additional bedrooms also feature new plush carpeting and great closet space. A second full bathroom offers an updated vanity and another shower-tub combo. This home is perfectly situated in a welcoming, pet-friendly community offering amenities like a sparkling pool, playground, and an inviting clubhouse. Don’t miss your chance to own this beautifully remodeled home and move-in ready home — call today to schedule your private showing!