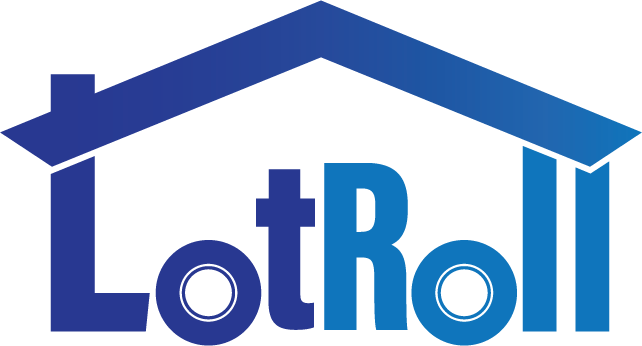


Legal Description: MH SERIAL: H0TX09911684AB YEAR: 2002 MAKE: OAKWOOD
| Sale Date | Sale Price |
|---|---|
| May 31, 2024 | $37,500 |
| Sep 16, 2023 | $20,000 |
| Nov 06, 2016 | $19,900 |
| Oct 31, 2016 | $10,000 |
| Nov 03, 2010 | $5,000 |
| Jul 15, 1998 | $5,000 |
| Aug 01, 1992 | $14,000 |
*Rare Find! *Great Opportunity for you to purchase your own Beautiful Home, on a Lg Corner Lot w/an Oversized 2.5 Car Garage & remodeled she shed! *Close to Vibrant Downtown & CSU *Owner is offering to pay your June Lot Rent, with a successful May Closing, so Hurry & set up your Private Showing Today!! *Welcome to this Impressive 3Bedroom/2Bath Home! *Spacious & Open Floor Plan, w/vaulted ceilings, Central Air Conditioning, & new flooring throughout! *Family Room is Extra Lg; Ideal for Entertaining! *Light & Bright, Lg Kitchen w/plenty of cabinets, built-in pantry, upgraded appliances (gas range, side x side fridge w/drink dispenser, dishwasher) *Charming Dining Nook Area w/stained-glass chandelier! *Spacious Primary Ensuite is vaulted w/ceiling light/fan w/attached Bathroom w/Lg shower, vanity, mirror, & walk-in closet! *Both Secondary Bedrooms are also vaulted w/ceiling light/fans & closets *Conveniently-located Full Guest Bathroom w/tub/shower! *Laundry room w/Newer Washer & Dryer included, w/built-in shelves for storage! *You're certain to Relax & Enjoy the Stunning Colorado Sunsets & Mountain Views, from your Custom, Raised Front Deck! (there is even a pet door, so they can join you!) **Current Owners recently added $16k of Upgrades/Value to this home..including: ALL New Flooring (LVP-Luxury Vinyl Plank & Carpet), popcorn ceilings were scraped & are gone..YAY! New exterior paint for trim, shutters & front/back decks, Remodeled she-shed w/new flooring and interior paint...shed even has skylights & A/C!, & Newer Washer/Dryer Set *Fabulous Home...w/a BIG Bonus: HUGE Custom 2.5 Car Garage w/skylights, built-in shelves, workbench, garage service door: Ideal for your home/car projects! *Community Clubhouse & Ofc *Have your agent set your showing today. If agentless, call seller/agent owner direct *Need a lender? we have preferred mobile home lenders, Buyers must be pre-approved by Park Management. Dog park and boat/RV storage on-site! *Cash discount offered Hurry!