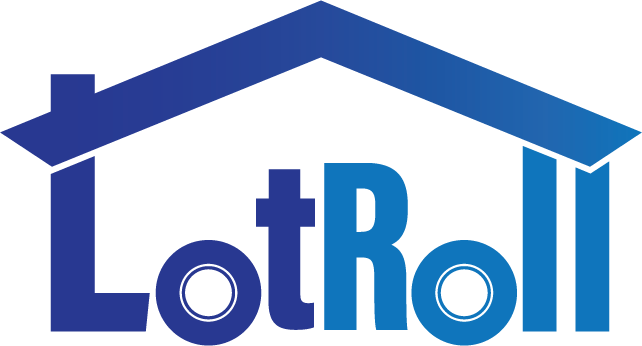


MBL HOME, TITLE: 012132694 SERIAL: CRH1TX8895 YEAR: 1999 MAKE: CRE SIZE: 16/68 PARK: FRIENDLY VILLAGE OF THE ROCKIES SPACE: 0384
| Sale Date | Sale Price |
|---|---|
| Mar 12, 2013 | $8,205 |
| Feb 06, 2009 | $30,995 |
| Sep 23, 1998 | $42,000 |
Welcome to this lovely mobile home located at 2100 West 100th Avenue in Thornton, CO 80260. This property offers 1088 sqft of living space, making it a comfortable and cozy option for those looking for a smaller home. As you enter the front of the home, you'll notice the attached carport, providing convenient covered parking. The front view of the home showcases its manufactured/mobile design, giving it a unique charm. Inside, the dining area welcomes you with its vaulted ceiling and light hardwood/wood-style flooring. The textured ceiling adds a touch of elegance to the space. The dining area features a sink and a textured ceiling. The living room is a perfect place to relax and unwind. It has a textured ceiling, light hardwood/wood-style flooring, and a lofted ceiling. The wooden walls add a touch of warmth and character to the room. The kitchen is a chef's dream, featuring hardwood/wood-style floors, a white range with a gas stovetop, a stainless steel refrigerator with an ice dispenser, and white cabinets. The bedroom offers a comfortable retreat with its closet, hardwood/wood-style floors, and vaulted ceiling. This room is the perfect place to unwind and recharge after a long day. The bathroom features a walk-in shower, toilet, vanity, and a textured ceiling. The functional layout and stylish finishes make this space both practical and aesthetically pleasing. The primary bathroom boasts tile-patterned flooring, a shower with a door, a vanity, and a textured ceiling. This bathroom offers a spa-like experience, allowing you to relax in style. The primary bedroom is a sanctuary, featuring wood-type flooring, a vaulted ceiling, an ensuite bathroom, and a textured ceiling. This property offers a unique opportunity to own a mobile home with all the comforts and amenities you need. Don't miss out on this charming property in Thornton, CO The seller is going to paint the entire interior with buyer's choice of paint at seller's expense