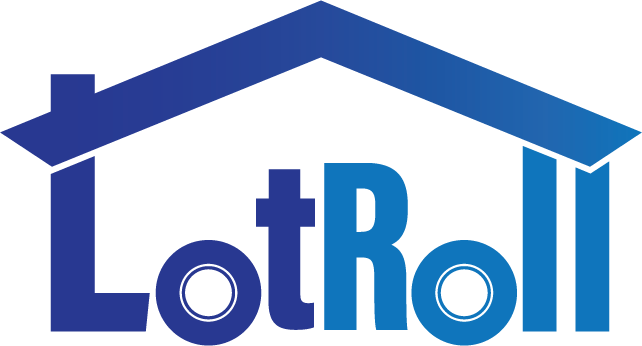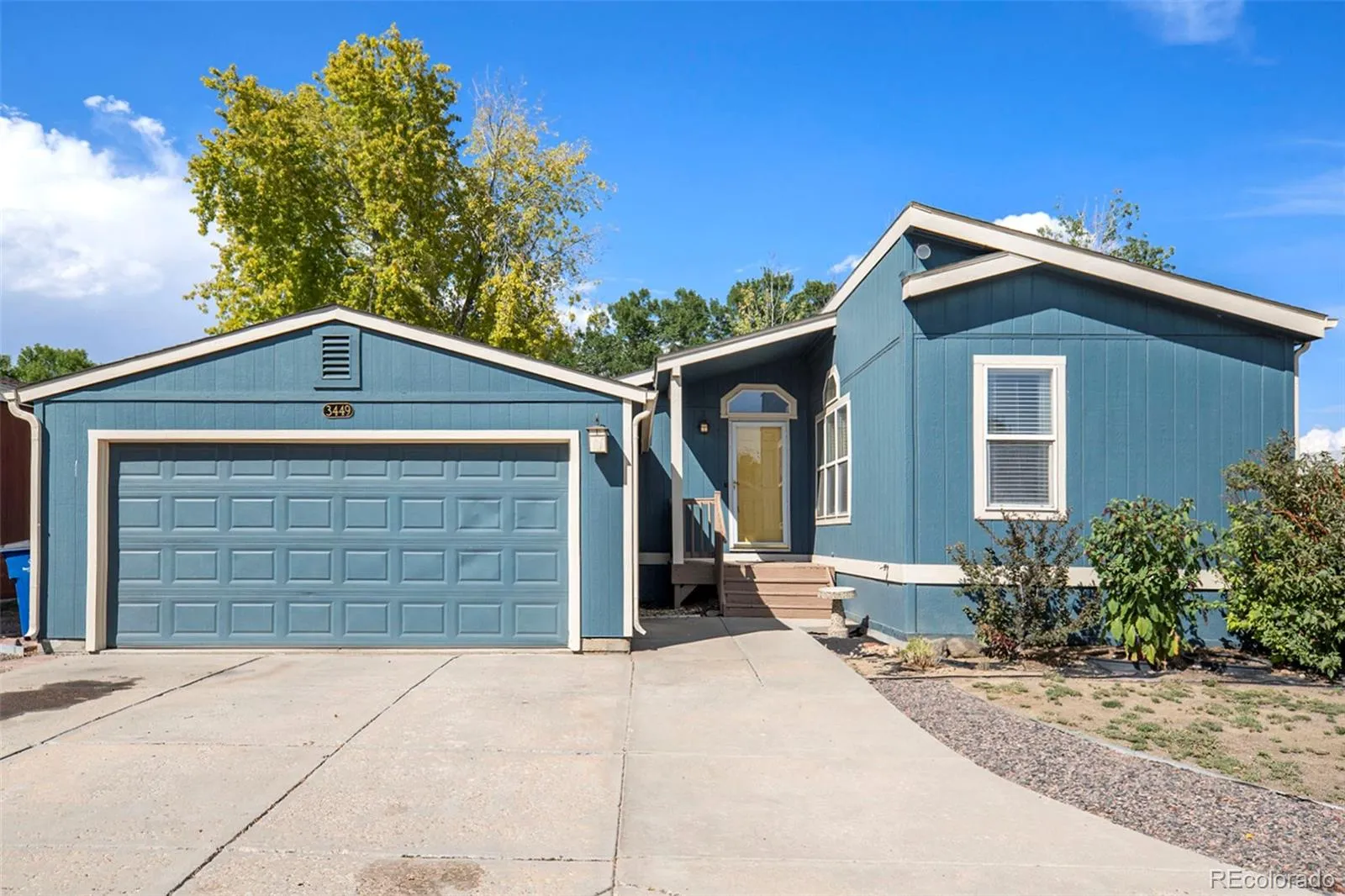


IMPS ONLY LONGVIEW PUD FINAL PLAT
| Sale Date | Sale Price |
|---|---|
| Oct 30, 2024 | $175,000 |
| Jun 05, 2023 | $157,500 |
| May 06, 2021 | $134,500 |
| May 22, 1996 | $70,200 |
Welcome to your future home. As you drive up to the home you will notice the spacious two car garage, the front porch and pop of color front door! The primary bedroom has tons of natural light, a walk-in closet and its own primary en-suite. The kitchen has plenty of storage, a kitchen island and stainless-steel appliances included. The dining room fits a nice sized table and is open to the living room. There are two additional bedrooms and a full bathroom on the north side of the home. The home has a large laundry room with storage shelves and the washer and dryer stays with the property. The backyard has a big deck, fenced backyard, doggie door, large shed and access to the garage. The AC was replaced 2 years ago, and the home is move in ready. Come take a look at this nice home, you will not be disappointed.