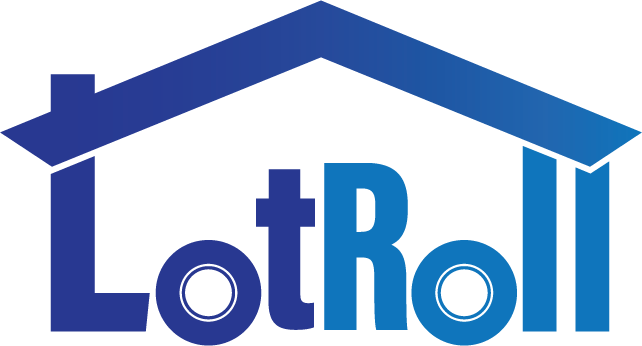


MBL HOME, TITLE: 012406102 SERIAL: D6520503PAB YEAR: 2002 MAKE: SKYLINE SIZE: 23/56 PARK: HILLCREST VILLAGES SPACE: 0071
| Sale Date | Sale Price |
|---|---|
| Sep 25, 2024 | $170,000 |
| Feb 19, 2024 | $81,000 |
| Jun 28, 2021 | $73,000 |
| Aug 11, 2017 | $40,000 |
| Mar 15, 2016 | $36,500 |
Look no further! This charming manufactured home in a well-established mobile park of Hillcrest Village is now on the market. Offering 3 beds & 2 baths, it tastefully blends comfort and functionality. A cozy deck will greet you upon arrival! Discover an inviting interior showcasing modern light fixtures, layered crown molding, a neutral palette, wood-look flooring, and vaulted ceilings that add to the airy feel. If entertaining is on your mind, you'll love the perfectly flowing open layout! The kitchen is a cook's delight, featuring sleek SS appliances, granite counters, mermaid tile design backsplash, skylights, white shaker cabinetry, and an island with a breakfast bar. The primary bedroom includes an ensuite with a soaking tub & a separate shower. Moving outdoors, tranquility awaits in the backyard! With mature trees & natural grass, you can relax while enjoying the shade and serene atmosphere. There is also a storage shed to ensure tools are organized. For added convenience, you have an open parking space on the side of the house. Location is everything! Conveniently close to shopping, dining, schools, and easy access to I-70 & Hwy 225. Don't miss this gem!