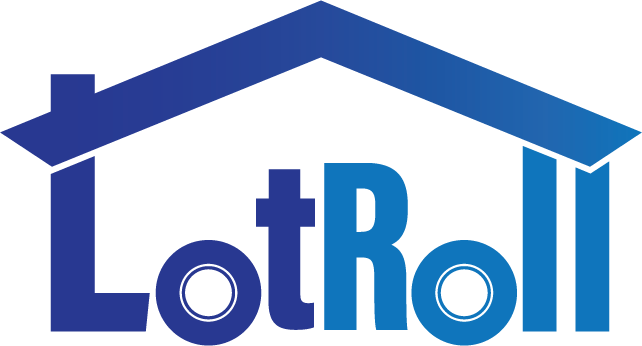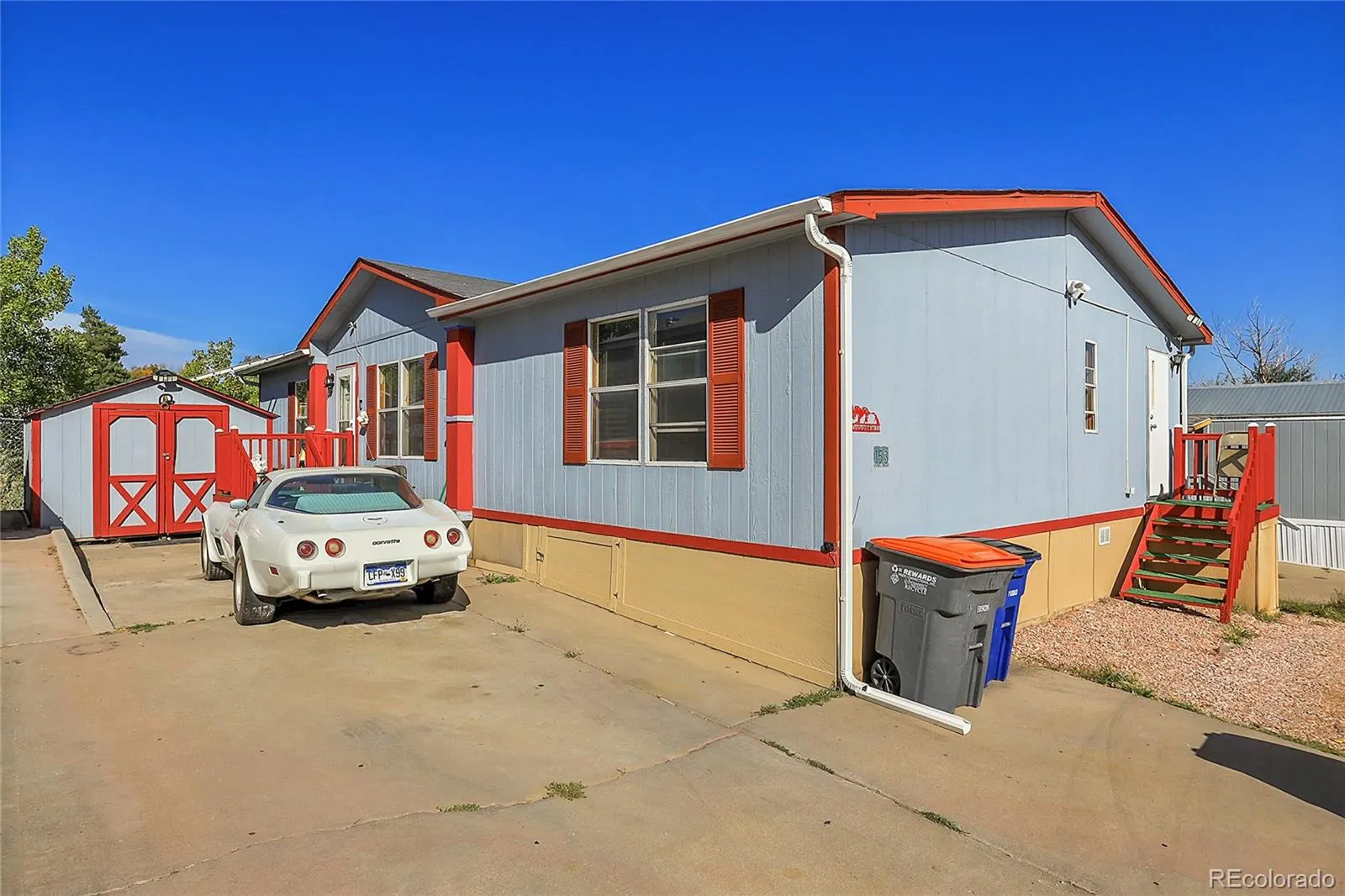


MBL HOME, TITLE: 12T280096 SERIAL: CRH1TX8893A/B YEAR: 1999 MAKE: CRE SIZE: 27/48 PARK: REDWOOD ESTATES SPACE: 0153
| Sale Date | Sale Price |
|---|---|
| Jun 30, 2010 | $45,900 |
| Apr 22, 2008 | $51,900 |
| Nov 08, 2002 | $40,000 |
| Oct 16, 2000 | $43,900 |
| Sep 27, 1998 | $53,200 |
Welcome to this beautifully updated double-wide mobile home, offering 1,296 square feet of comfortable living space. Located in a peaceful community, this home has been thoughtfully refreshed with brand-new gutters, flooring, and skirt, ensuring both style and functionality. Step inside to discover a spacious and light-filled living area, featuring vaulted ceilings and a cozy fireplace—perfect for relaxing evenings. The new wood-type flooring throughout adds warmth and character to the space, complementing the home’s inviting atmosphere. The kitchen is a chef’s dream, equipped with stainless steel appliances, a kitchen island with a sink, and a stylish backsplash. With dark hardwood floors and a vaulted ceiling, this space is as practical as it is stylish, offering plenty of room for meal prep and entertaining. The breakfast bar provides additional seating, making it an ideal spot for casual dining. The bedrooms are designed with comfort in mind, each featuring new carpeting, ceiling fans, and lofted ceilings that create an open and airy feel. These rooms offer a perfect retreat for rest and relaxation. The dining area is bathed in natural light, enhanced by an elegant chandelier, creating a warm, welcoming space for family meals. The bathroom has been thoughtfully updated with modern fixtures, including a walk-in shower and a sleek vanity. Outside, you'll enjoy the benefits of a spacious patio area and a shed for extra storage. The home also includes 5 parking spaces—perfect for family, guests, or additional vehicles. Plus, with a brand-new air conditioning system, you’ll stay cool and comfortable year-round. This well-maintained home is ready for its next owner, offering a blend of comfort, style, and convenience. Don’t miss the chance to make it yours!