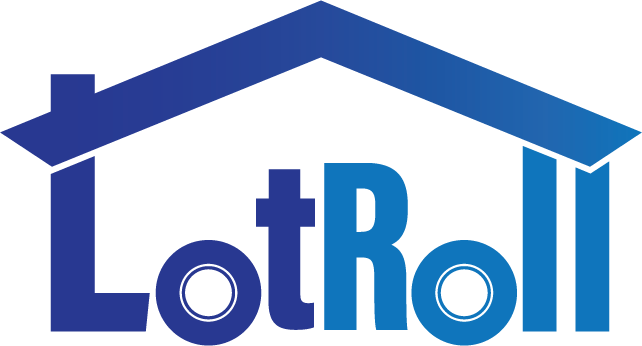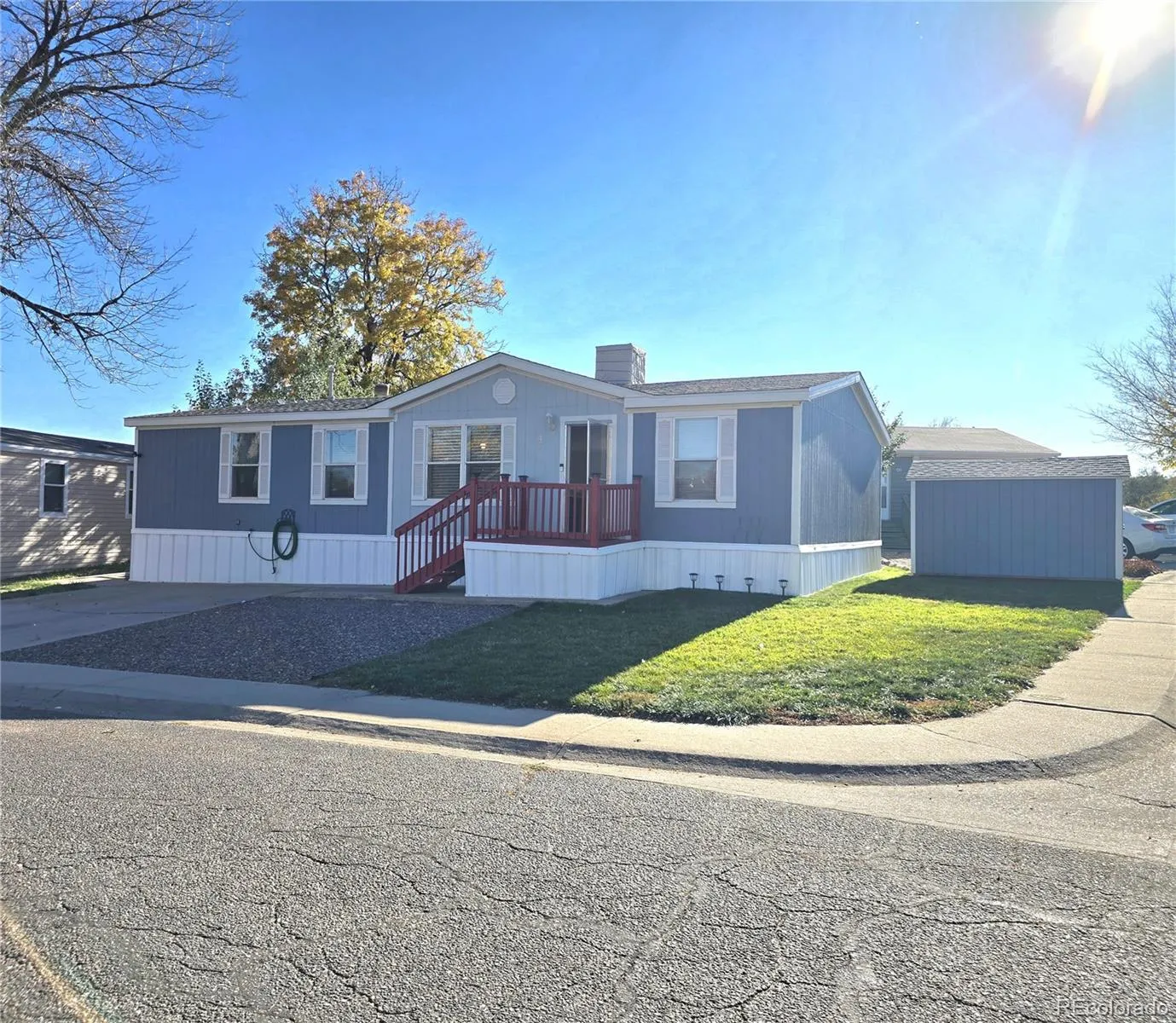


MBL HOME, TITLE: 010579348 SERIAL: H0C015F02036A/B YEAR: 1997 MAKE: OAKWOOD SIZE: 27/48
| Sale Date | Sale Price |
|---|---|
| Nov 08, 2023 | $47,409 |
| Oct 10, 2018 | $58,169 |
| May 30, 2018 | $36,000 |
| Dec 04, 2009 | $36,900 |
Welcome to this beautifully maintained doublewide home, perfectly situated on a large corner lot at the end of a quiet cul-de-sac. Featuring fresh interior and exterior paint, this home offers great curb appeal with green grass, mature trees, and good skirting in a well-loved, family-friendly community with access to community amenities including a clubhouse, pool and gym. Conveniently located close to shopping, dining, RTD, amenities and easy access to the highway, this home blends convenience, charm, and pride of ownership — truly a wonderful place to call home! Step inside to discover an open concept floorplan, vaulted ceilings, laminate flooring throughout, and abundant natural sunlight. The beautiful and spacious, gally kitchen includes updated cabinets, stainless steel appliances, modern hardware, an L-shaped island for extra prep and seating space and plenty of counter space, plus a floor-to-ceiling pantry with a built-in refrigerator — truly a chefs dream and perfect for cooking and entertaining! A separate dining area and a cozy breakfast nook at the back of the kitchen provide multiple spaces for family gatherings and everyday meals. The primary suite offers a touch of luxury with a beautiful tile walk-in shower, dual sinks, and updated fixtures, while the laundry room includes a large washer and dryer and extra floor space, perfect for storage or additional laundry items. Outside, enjoy a large yard that’s perfect for relaxing, gardening, or hosting guests, equipped with a side patio for lounging or grilling, plus a large storage shed, two driveway parking spots and two off-street parking spaces, while the newer siding and roof add value and peace of mind. This home combines charm, functionality, and thoughtful updates, making this a must-see for anyone looking for space, comfort, and style!