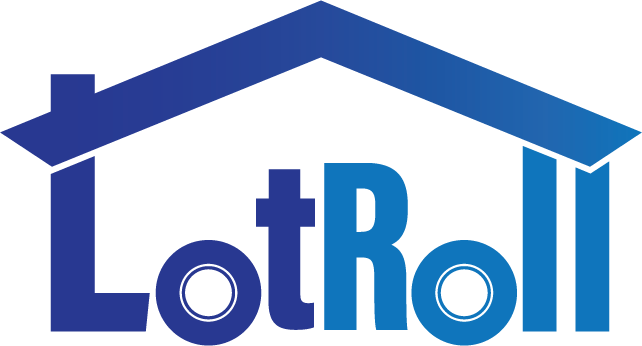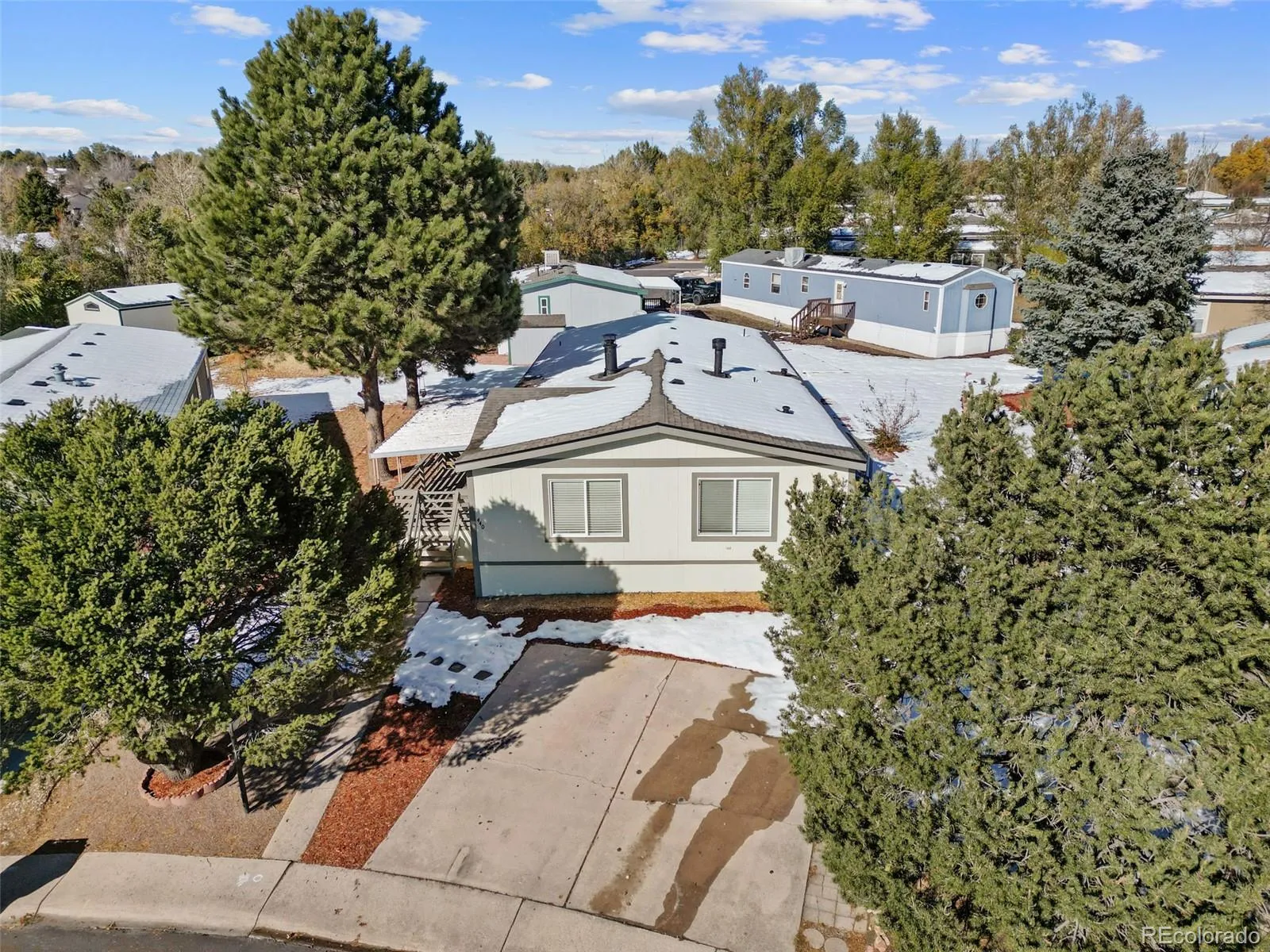


Springs Mobile Home Community SP 569-J TOWN & COUNTRY 1996 76X16 VIN TXCTC961355 TITLE 012678640 54080-03-013
| Sale Date | Sale Price |
|---|---|
| Dec 13, 2024 | $49,900 |
| May 18, 2017 | $29,971 |
| Nov 30, 2015 | $20,000 |
| May 02, 2005 | $0 |
Bright and Stylishly Remodeled 3 Bedroom Home with Open Living Area Experience modern living in this beautifully remodeled 1982 mobile home. Nestled near stores, popular restaurants, and military installations, this home offers both convenience and a sense of community. Discover a blend of style, comfort, and functionality in a location that brings everything you need within reach. Don’t miss the chance to make this charming home your own The spacious open floor plan is highlighted by elegant dark wood beams that add character and contrast to the bright, airy space. Large windows flood the interior with natural light, illuminating the contemporary wood style flooring that flows throughout the home. The kitchen is a standout, featuring a sleek granite island that serves as both a functional workspace and a gathering spot. With pendant lighting, updated appliances, and a stylish backsplash, this kitchen is designed for both cooking and entertaining. Perfect for families or those who love open, connected spaces, this home offers three generous bedrooms, two bathrooms, and a relaxing deck for outdoor enjoyment. Move right into a home that combines style, comfort, and functionality!