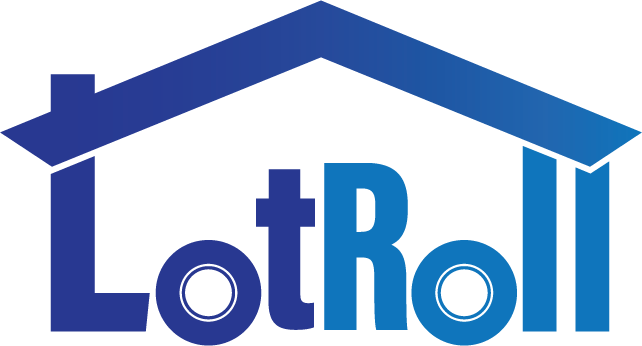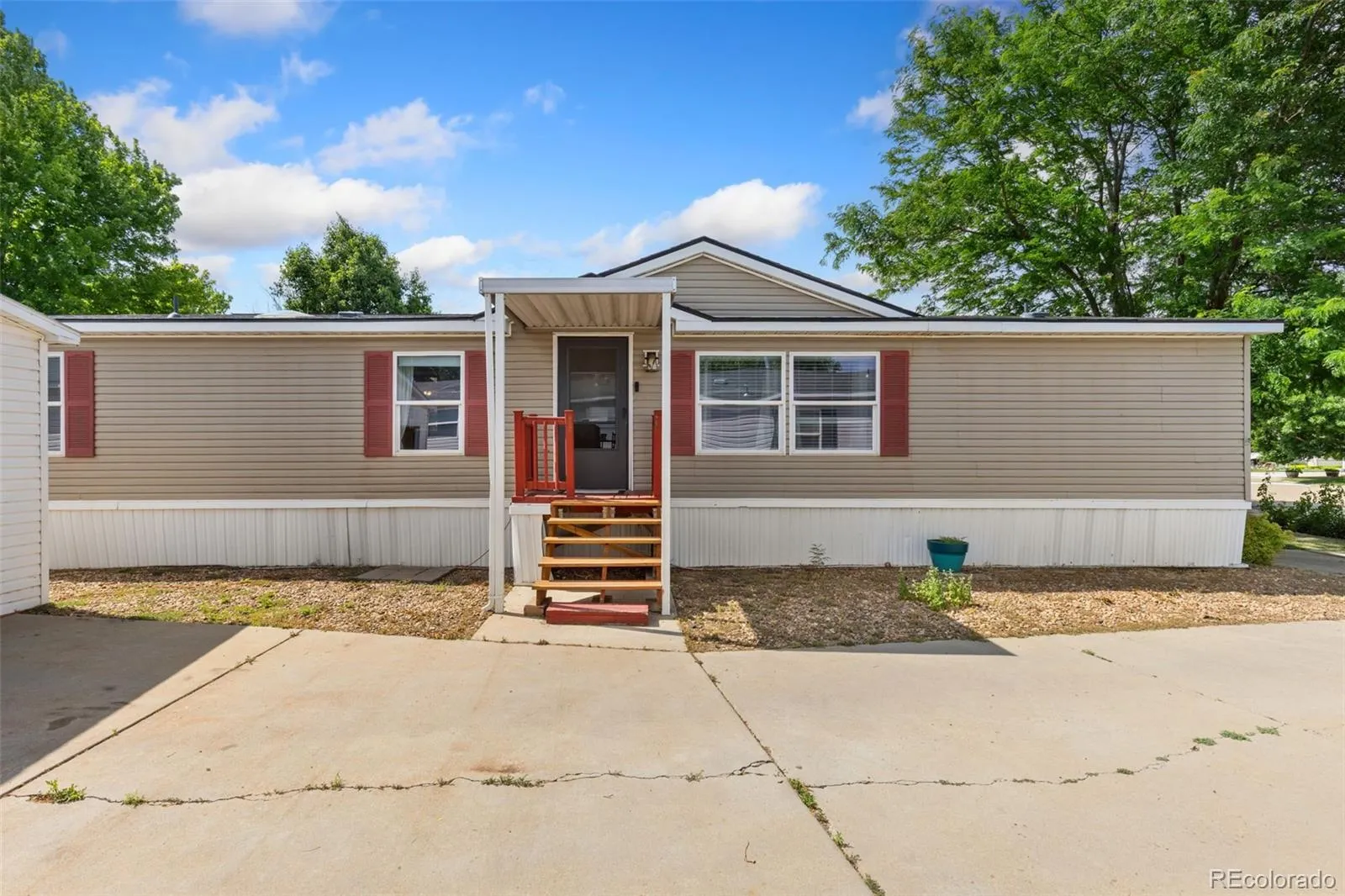


FIR ECM L1 EGLE CREST MINOR IMPS ONLY
| Sale Date | Sale Price |
|---|---|
| Feb 11, 2023 | $210,000 |
| May 24, 2022 | $190,000 |
| Jul 23, 2015 | $64,000 |
| Dec 14, 2010 | $57,900 |
| Oct 07, 2010 | $32,000 |
| Nov 02, 2004 | $100,000 |
NEW PRICE!!!!!! Welcome Home to this 4 Bed, 3 Bath home with a rare 2 Car Detached Garage. EagleCrest Manufactured Home Park offers many amenities including a playground, pool and clubhouse and is an ideal location close to shopping, restaurants, parks & trails. This home is one of the largest offered in the Park featuring an immense living room, den, family room and updated kitchen with newer counters, appliances & flooring throughout. The new tankless water heater provides on demand water with hot water, no more running out of hot water! Primary Suite offers 2 separate walk in closets and an updated en suite bathroom with dual sinks, shower and large linen closet. Bedroom 2 & 3 share the Jack and Jill full bathroom, while Bedroom 4 connects to the 3rd full bathroom. All bedrooms offer walk in closets so storage is never an issue. The mudroom provides a laundry room and outdoor access to the private deck. Make this home yours today!