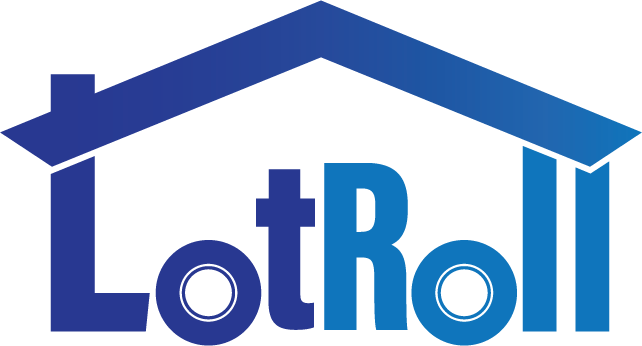


MBL HOME, TITLE: SERIAL; L111458 YEAR: 2016 MAKE; LEGACY SIZE; 31/52
Welcome to this spacious and move-in-ready 2016 Legacy double wide located in the highly desirable North County Village community! Featuring 4 bedrooms and 2 bathrooms, this home offers both comfort and modern style with thoughtful updates throughout. Step inside to find an inviting open layout, perfect for both daily living and entertaining. The kitchen boasts plenty of cabinet space and connects seamlessly to the dining and living areas, creating a warm, open atmosphere for family gatherings. Outside, enjoy one of the home’s best features — a huge covered patio, ideal for outdoor entertaining, relaxing evenings, or weekend barbecues. You’ll also love the ample parking, with space for at least four vehicles, providing convenience for you and your guests. A huge plus - the roof is BRAND NEW! This home has been nicely remodeled, well-maintained, and is completely ready for move-in — offering a rare opportunity to own a spacious, modern home in a friendly and well-kept community. Don’t miss your chance to make this beautiful home yours! Schedule your private showing today.