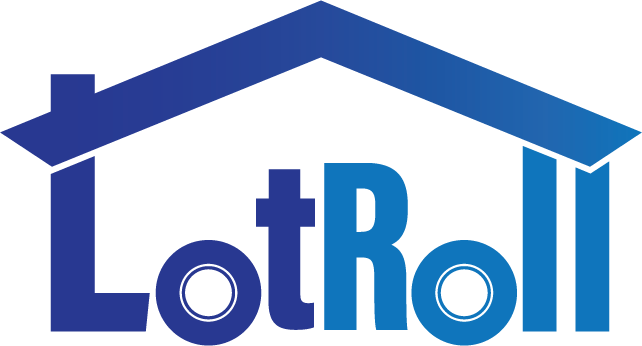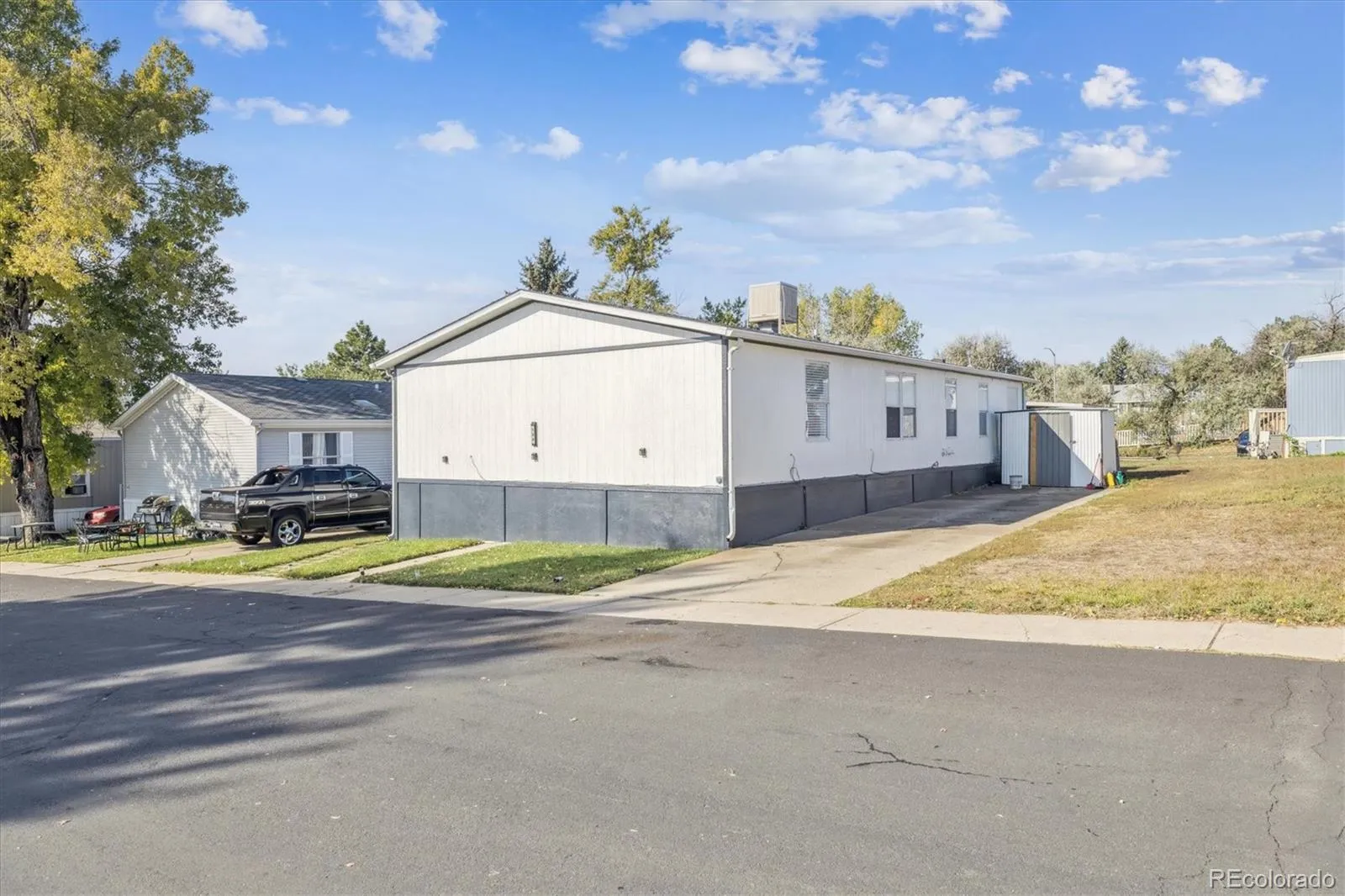


MBL HOME, TITLE NO: 007470978 SERIAL: CW2001890TXAB YEAR: 1996 MAKE: C H SIZE: 28/56 PARK: FRIENDLY VILLAGE OF THE ROCKIES SPACE: 0124
| Sale Date | Sale Price |
|---|---|
| Oct 18, 2017 | $0 |
| Feb 02, 1996 | $47,124 |
Move-in ready and priced right with LOTS of living space and LOTS of updates that gives buyers peace of mind. Recent improvements include a new roof with warranty, fresh interior and exterior paint, a new swamp cooler, and a new water heater, all designed to provide comfort and efficiency for years to come. Step inside to find a bright and spacious family room highlighted by vaulted ceilings, ceiling fans, and large windows that allow natural light to flow throughout the home. The kitchen is both functional and stylish, featuring granite countertops, ample cabinetry, modern stainless steel appliances, and recessed lighting, while the adjoining dining area creates the perfect space for family meals or entertaining guests. The primary suite is a true retreat with double closets, soft carpet, and a beautifully updated en suite bathroom complete with a large vanity, soaking tub, and walk-in shower. Two additional generously sized bedrooms, each with their own unique touches. The secondary bathroom has been UPDATED! A dedicated laundry area adds convenience. Friendly Village of the Rockies offers fantastic community amenities including a clubhouse, swimming pool, and storage options. Located near shopping, dining, and in the Adams 12 Five Star School District, this home is the perfect blend of comfort and convenience. Don’t miss your opportunity—CALL TO SCHEDULE A SHOWING TODAY!