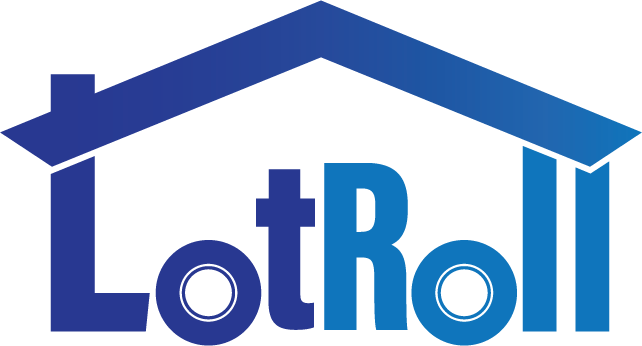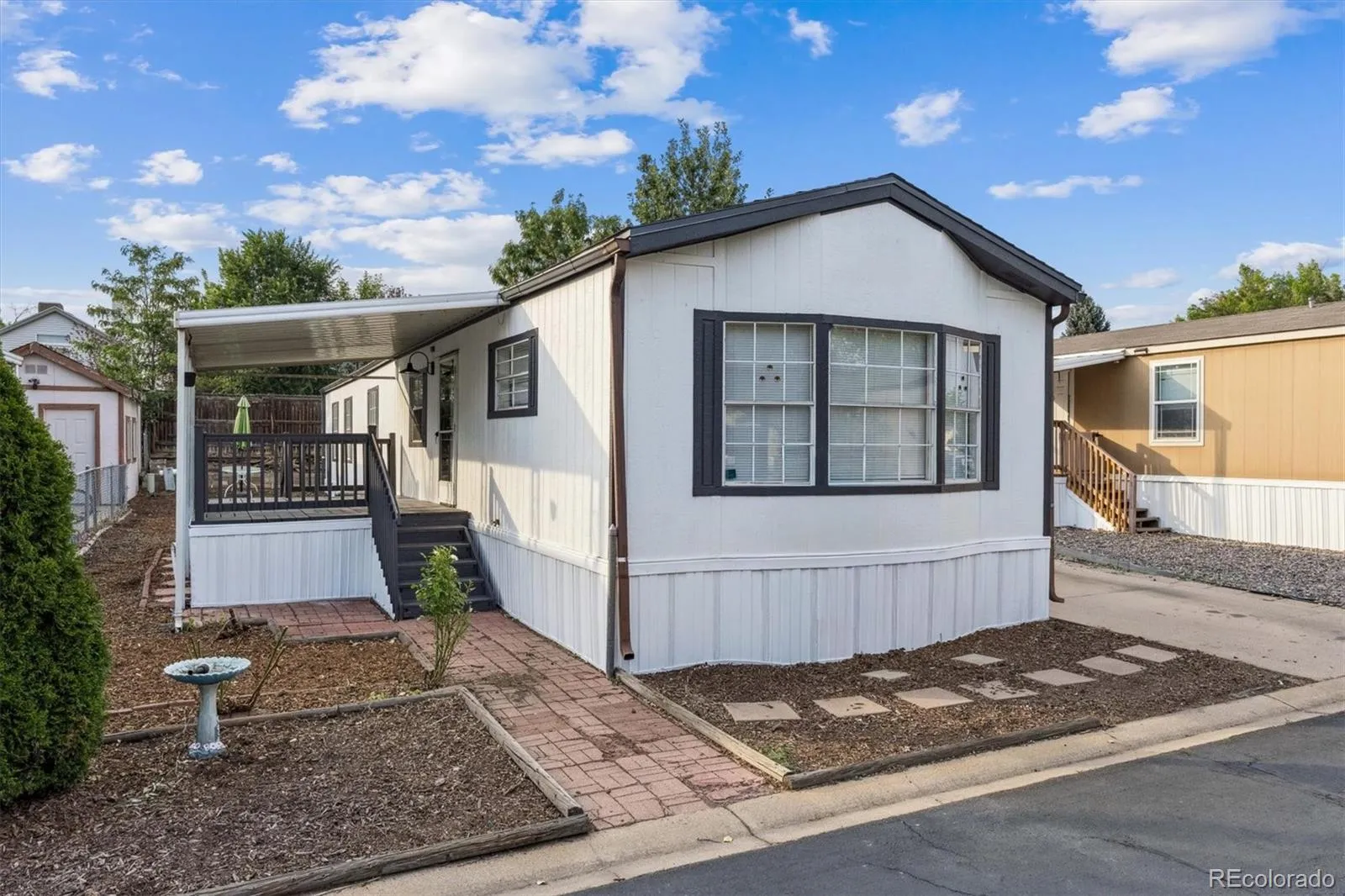


MBL HOME, TITLE: 12T308518 SERIAL: 4P520518G YEAR: 1994 MAKE: W R SIZE: 16/66
| Sale Date | Sale Price |
|---|---|
| Jun 24, 2016 | $46,900 |
| Apr 05, 2016 | $23,900 |
| Aug 08, 1994 | $33,919 |
Welcome to this stunningly updated home featuring a spacious covered deck, perfect for relaxing and entertaining. Step inside to find fresh paint and brand-new laminate flooring throughout. The family room is light and bright, highlighted by vaulted ceilings and modern new lighting. The kitchen has been beautifully upgraded with granite countertops, stylish backsplash, new hardware, and crisp white cabinetry that perfectly complements the flooring. The secondary bedroom offers fresh paint, brand new plush carpet and its own bathroom complete with a shower/tub combo. The primary suite is truly a retreat, featuring double doors that open to your spa. Enjoy the luxury of brand new dual vanities, fresh new hardware, and updated laminate flooring. Whether you prefer a long soak in the tub or a refreshing long shower, this elegant space is designed for relaxation! The laundry area is conveniently equipped with overhead cabinets for extra storage. Outside, the home sits on a spacious lot that includes a storage shed and plenty of room to spread out. With a newer roof and consistent care throughout, this home is move-in ready and built to last! This home truly blends modern updates with comfort and charm ready for you move in and enjoy!